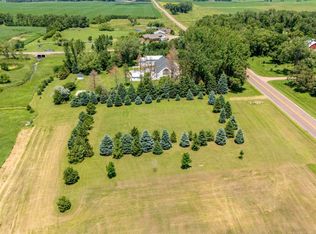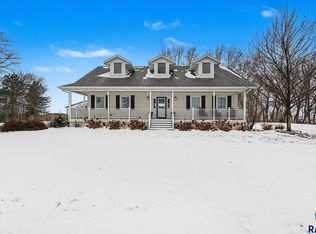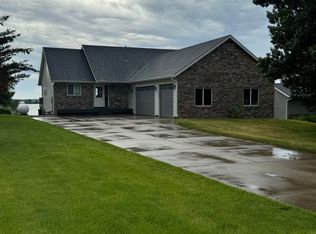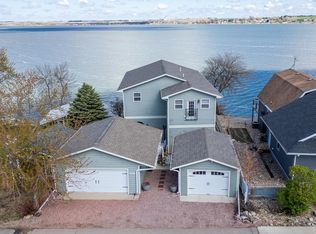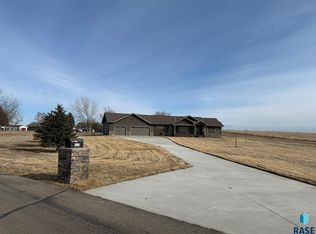Only 3 miles South of Lake Madison, Lake Golf Course and Restaurant. Within 35 miles from Sioux Falls. This remarkable 5-acre ranch home with 4424 square feet that is only $203 dollars per square foot with all the buildings, 5 acres, and pool. Home has 4 beds 3 bath and 3 half baths. Main floor has 2,288 square feet that includes large kitchen, living room dining room, mud-laundry room, master bedroom & huge family room! The kitchen boasts double ovens, huge peninsula, granite tops & tile backsplash! Karndean vinyl floors, vaulted ceilings & two electric fireplaces. Main bedroom has en-suite w/cherry cabinets with double sinks, a 5 x 7 tiled shower. Huge family room with wall of windows and soaring ceilings! The lower level with 2,136 square feet has 9-foot ceilings, 3 additional bedrooms with garden view, a 3/4 bath, theater room with bar, tile floor and Bose system with projector. In-floor boiler heat in basement and a radon mitigation system. Anderson windows. The 30 x 40 heated shed includes epoxy floors, 3/4 bath with 18 wide x 11' 6'' high overhead door, and more! The backyard is an entertainer's dream 18 x 36 HEATED swimming pool and newer 26 x 24 pool house with 1/2 bath and bar. House and landscaping have been updated, with newer shingles, flooring, paint, granite countertops, bathrooms, gutters, downspouts, electric pool cover and pool house. Seller is licensed RE agent in SD.
For sale
$899,500
24105 461st Ave, Chester, SD 57016
4beds
4,424sqft
Est.:
Single Family Residence
Built in 1997
5 Acres Lot
$-- Zestimate®
$203/sqft
$-- HOA
What's special
Electric fireplacesWall of windowsDining roomHuge family roomDouble ovensRadon mitigation systemTiled shower
- 203 days |
- 446 |
- 23 |
Zillow last checked: 8 hours ago
Listing updated: November 01, 2025 at 08:22am
Listed by:
Rick G Trapp 605-988-6209,
eXp Realty
Source: Realtor Association of the Sioux Empire,MLS#: 22503795
Tour with a local agent
Facts & features
Interior
Bedrooms & bathrooms
- Bedrooms: 4
- Bathrooms: 6
- 3/4 bathrooms: 3
- 1/2 bathrooms: 3
Primary bedroom
- Level: Main
- Area: 210
- Dimensions: 15 x 14
Bedroom 2
- Description: Updated with double closet
- Level: Basement
- Area: 168
- Dimensions: 14 x 12
Bedroom 3
- Description: Updated with double closet
- Level: Basement
- Area: 132
- Dimensions: 12 x 11
Bedroom 4
- Description: Updated with walk-in closet
- Level: Basement
- Area: 154
- Dimensions: 14 x 11
Dining room
- Description: Updated paint
- Level: Main
- Area: 192
- Dimensions: 16 x 12
Family room
- Description: New carpet/paint/blinds
- Level: Main
- Area: 561
- Dimensions: 33 x 17
Kitchen
- Description: Granite Countertops, SS Sink, Backsplash
- Level: Main
- Area: 192
- Dimensions: 16 x 12
Living room
- Description: Electric Fireplace/Vaulted Ceiling
- Level: Main
- Area: 320
- Dimensions: 20 x 16
Heating
- Electric, Heat Pump, Two or More Units, Propane, Zoned
Cooling
- Multi Units
Appliances
- Included: Range, Microwave, Dishwasher, Disposal, Refrigerator, Washer, Dryer
Features
- Master Downstairs
- Flooring: Carpet, Laminate, Vinyl, Ceramic Tile, Heated
- Basement: Full
- Number of fireplaces: 2
- Fireplace features: Electric
Interior area
- Total interior livable area: 4,424 sqft
- Finished area above ground: 2,288
- Finished area below ground: 2,136
Property
Parking
- Total spaces: 6
- Parking features: Garage
- Garage spaces: 6
Lot
- Size: 5 Acres
- Dimensions: 442 x 493
- Features: Garden
Details
- Parcel number: TBD New Survey being done
Construction
Type & style
- Home type: SingleFamily
- Architectural style: Ranch
- Property subtype: Single Family Residence
Materials
- Metal
- Roof: Composition
Condition
- Year built: 1997
Utilities & green energy
- Sewer: Septic Tank
- Water: Rural Water
Community & HOA
Community
- Subdivision: No Subdivision
HOA
- Has HOA: No
Location
- Region: Chester
Financial & listing details
- Price per square foot: $203/sqft
- Tax assessed value: $641,565
- Annual tax amount: $6,035
- Date on market: 5/21/2025
- Road surface type: Asphalt
Estimated market value
Not available
Estimated sales range
Not available
Not available
Price history
Price history
| Date | Event | Price |
|---|---|---|
| 6/9/2025 | Price change | $899,500-8.7%$203/sqft |
Source: | ||
| 5/21/2025 | Listed for sale | $985,000-22.7%$223/sqft |
Source: | ||
| 5/21/2025 | Listing removed | $1,275,000$288/sqft |
Source: | ||
| 2/25/2025 | Price change | $1,275,000-3.8%$288/sqft |
Source: | ||
| 2/5/2025 | Price change | $1,325,000+29.3%$300/sqft |
Source: | ||
Public tax history
Public tax history
| Year | Property taxes | Tax assessment |
|---|---|---|
| 2025 | $6,118 -0.2% | $626,985 0% |
| 2024 | $6,130 +43.1% | $627,110 +3.6% |
| 2023 | $4,284 -2.7% | $605,400 +51% |
Find assessor info on the county website
BuyAbility℠ payment
Est. payment
$4,605/mo
Principal & interest
$3488
Property taxes
$802
Home insurance
$315
Climate risks
Neighborhood: 57016
Nearby schools
GreatSchools rating
- 5/10Chester Elementary -02Grades: PK-5Distance: 3 mi
- 6/10Chester Ms - 03Grades: 6-8Distance: 3 mi
- 5/10Chester High School - 01Grades: 9-12Distance: 3 mi
Schools provided by the listing agent
- Elementary: Chester ES
- Middle: Chester JHS
- High: Chester HS
- District: Chester Area 39-1
Source: Realtor Association of the Sioux Empire. This data may not be complete. We recommend contacting the local school district to confirm school assignments for this home.
- Loading
- Loading
