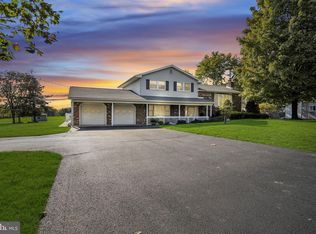Sold for $415,000
$415,000
2410 Waggoners Gap Rd, Carlisle, PA 17013
4beds
2,569sqft
Single Family Residence
Built in 1973
1.02 Acres Lot
$421,500 Zestimate®
$162/sqft
$2,484 Estimated rent
Home value
$421,500
Estimated sales range
Not available
$2,484/mo
Zestimate® history
Loading...
Owner options
Explore your selling options
What's special
Step inside this beautiful home and experience comfort in every season! Featuring a charming four-season room, you can enjoy the beauty of the outdoors year-round—whether it’s snow falling or sunshine streaming in, you’ll feel cozy no matter the weather. This home offers 4 spacious bedrooms, 2.5 bathrooms, and a partially finished basement—perfect for a home office, playroom, or extra entertaining space. The updated kitchen and newer windows bring modern touches throughout. Outside, you’ll find a flat lot ideal for outdoor activities, plus a two-car garage for convenience and storage. Also take advantage of the seller updating the septic system for the next homeowner. All this is located just minutes from town, yet nestled in a peaceful setting that offers country living at its finest.
Zillow last checked: 8 hours ago
Listing updated: September 26, 2025 at 09:36am
Listed by:
Holly Shughart 717-386-7165,
Iron Valley Real Estate of Central PA,
Listing Team: The Holly Shughart Team
Bought with:
Tom Reustle, RS363558
Coldwell Banker Realty
Source: Bright MLS,MLS#: PACB2043374
Facts & features
Interior
Bedrooms & bathrooms
- Bedrooms: 4
- Bathrooms: 3
- Full bathrooms: 2
- 1/2 bathrooms: 1
- Main level bathrooms: 1
Basement
- Area: 0
Heating
- Forced Air, Heat Pump, Wall Unit, Electric, Oil, Propane
Cooling
- Central Air, Wall Unit(s), Electric
Appliances
- Included: Electric Water Heater
Features
- Basement: Full
- Has fireplace: No
Interior area
- Total structure area: 2,569
- Total interior livable area: 2,569 sqft
- Finished area above ground: 2,569
- Finished area below ground: 0
Property
Parking
- Total spaces: 2
- Parking features: Garage Faces Front, Driveway, Attached
- Attached garage spaces: 2
- Has uncovered spaces: Yes
Accessibility
- Accessibility features: None
Features
- Levels: Two
- Stories: 2
- Pool features: None
Lot
- Size: 1.02 Acres
Details
- Additional structures: Above Grade, Below Grade
- Parcel number: 29130958011
- Zoning: RESIDENTIAL
- Special conditions: Standard
Construction
Type & style
- Home type: SingleFamily
- Architectural style: Traditional
- Property subtype: Single Family Residence
Materials
- Vinyl Siding
- Foundation: Block
Condition
- New construction: No
- Year built: 1973
Utilities & green energy
- Electric: Circuit Breakers
- Sewer: On Site Septic
- Water: Well
Community & neighborhood
Location
- Region: Carlisle
- Subdivision: None Available
- Municipality: NORTH MIDDLETON TWP
Other
Other facts
- Listing agreement: Exclusive Right To Sell
- Listing terms: Cash,Conventional,FHA,VA Loan
- Ownership: Fee Simple
Price history
| Date | Event | Price |
|---|---|---|
| 9/26/2025 | Sold | $415,000-1.2%$162/sqft |
Source: | ||
| 9/6/2025 | Pending sale | $419,900$163/sqft |
Source: | ||
| 8/22/2025 | Price change | $419,900-1.9%$163/sqft |
Source: | ||
| 8/16/2025 | Price change | $427,900-0.5%$167/sqft |
Source: | ||
| 7/24/2025 | Listed for sale | $429,900$167/sqft |
Source: | ||
Public tax history
| Year | Property taxes | Tax assessment |
|---|---|---|
| 2025 | $4,427 +5.7% | $211,300 |
| 2024 | $4,189 +2.1% | $211,300 |
| 2023 | $4,105 +1.6% | $211,300 |
Find assessor info on the county website
Neighborhood: 17013
Nearby schools
GreatSchools rating
- 7/10Bellaire El SchoolGrades: K-5Distance: 2.8 mi
- 6/10Wilson Middle SchoolGrades: 6-8Distance: 2.9 mi
- 6/10Carlisle Area High SchoolGrades: 9-12Distance: 3.1 mi
Schools provided by the listing agent
- High: Carlisle Area
- District: Carlisle Area
Source: Bright MLS. This data may not be complete. We recommend contacting the local school district to confirm school assignments for this home.
Get pre-qualified for a loan
At Zillow Home Loans, we can pre-qualify you in as little as 5 minutes with no impact to your credit score.An equal housing lender. NMLS #10287.
Sell with ease on Zillow
Get a Zillow Showcase℠ listing at no additional cost and you could sell for —faster.
$421,500
2% more+$8,430
With Zillow Showcase(estimated)$429,930
