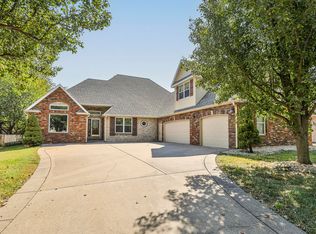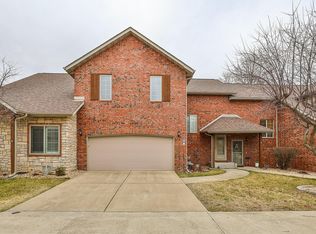Closed
Price Unknown
2410 W Dearborn Street, Springfield, MO 65807
3beds
2,287sqft
Single Family Residence
Built in 1998
0.26 Acres Lot
$369,100 Zestimate®
$--/sqft
$1,898 Estimated rent
Home value
$369,100
$351,000 - $388,000
$1,898/mo
Zestimate® history
Loading...
Owner options
Explore your selling options
What's special
This ALL BRICK home in the coveted Chesterfield Village is a winner! This timeless ranch has 3 bedrooms with a master ensuite, 2 baths and a 3 car rear entry garage. The large kitchen/breakfast area is open and features a see through gas fireplace and lots of windows and light. The kitchen offers plenty of countertop and storage space with a custom Corian top and stainless steel appliances. If you like to entertain, the formal dining room with expansive ceilings is the perfect place. The large master suite includes a walk in shower, Lifemark Bath, double vanity and two separate walk in closets. The roof and quality Gutter Guards were installed in 2015. NEW PAINT and CARPET were just added to make this home move in ready. Restaurants and shops are within walking distance and the amenities at Chesterfield will keep you active and well entertained with a clubhouse, pool, and tennis court. Kickapoo schools! Call to see this amazing home!
Zillow last checked: 8 hours ago
Listing updated: August 28, 2024 at 06:32pm
Listed by:
Julia Epps 417-350-4453,
Murney Associates - Primrose
Bought with:
Cary D Prater, 2013012904
Real Property Management Momen
Source: SOMOMLS,MLS#: 60262681
Facts & features
Interior
Bedrooms & bathrooms
- Bedrooms: 3
- Bathrooms: 2
- Full bathrooms: 2
Heating
- Central, Forced Air, Natural Gas
Cooling
- Central Air
Appliances
- Included: Electric Cooktop, Dishwasher, Disposal, Free-Standing Electric Oven, Gas Water Heater, Microwave, Refrigerator
- Laundry: Main Level, W/D Hookup
Features
- High Ceilings, Soaking Tub, Vaulted Ceiling(s), Walk-In Closet(s), Walk-in Shower
- Flooring: Carpet, Hardwood, Tile
- Windows: Blinds, Double Pane Windows
- Has basement: No
- Attic: Pull Down Stairs
- Has fireplace: Yes
- Fireplace features: Gas, Kitchen, Living Room, See Through, Tile
Interior area
- Total structure area: 2,287
- Total interior livable area: 2,287 sqft
- Finished area above ground: 2,287
- Finished area below ground: 0
Property
Parking
- Total spaces: 3
- Parking features: Driveway, Parking Space, Paved, Private
- Attached garage spaces: 3
- Has uncovered spaces: Yes
Features
- Levels: One
- Stories: 1
- Patio & porch: Covered, Enclosed
- Exterior features: Garden, Rain Gutters
- Has spa: Yes
- Spa features: Bath
- Fencing: Wood
Lot
- Size: 0.26 Acres
- Dimensions: 800 x 1400
- Features: Curbs
Details
- Parcel number: 881810301009
Construction
Type & style
- Home type: SingleFamily
- Architectural style: Traditional
- Property subtype: Single Family Residence
Materials
- Brick
- Foundation: Crawl Space
- Roof: Composition
Condition
- Year built: 1998
Utilities & green energy
- Sewer: Public Sewer
- Water: Public
Community & neighborhood
Location
- Region: Springfield
- Subdivision: Chesterfield Village
HOA & financial
HOA
- HOA fee: $550 annually
- Services included: Clubhouse, Common Area Maintenance, Pool, Tennis Court(s)
- Association phone: 417-501-6338
Other
Other facts
- Listing terms: Cash,Conventional,FHA,VA Loan
- Road surface type: Concrete
Price history
| Date | Event | Price |
|---|---|---|
| 4/12/2024 | Sold | -- |
Source: | ||
| 3/8/2024 | Pending sale | $345,000$151/sqft |
Source: | ||
| 3/6/2024 | Listed for sale | $345,000+56.9%$151/sqft |
Source: | ||
| 10/31/2013 | Sold | -- |
Source: Agent Provided Report a problem | ||
| 10/3/2013 | Pending sale | $219,900$96/sqft |
Source: Keller Williams - Greater Springfield #1309793 Report a problem | ||
Public tax history
| Year | Property taxes | Tax assessment |
|---|---|---|
| 2024 | $2,622 +0.6% | $48,870 |
| 2023 | $2,607 +11% | $48,870 +13.6% |
| 2022 | $2,349 +0% | $43,010 |
Find assessor info on the county website
Neighborhood: 65807
Nearby schools
GreatSchools rating
- 6/10Jeffries Elementary SchoolGrades: PK-5Distance: 0.5 mi
- 8/10Carver Middle SchoolGrades: 6-8Distance: 1.5 mi
- 8/10Kickapoo High SchoolGrades: 9-12Distance: 2.1 mi
Schools provided by the listing agent
- Elementary: SGF-Jeffries
- Middle: SGF-Carver
- High: SGF-Kickapoo
Source: SOMOMLS. This data may not be complete. We recommend contacting the local school district to confirm school assignments for this home.

