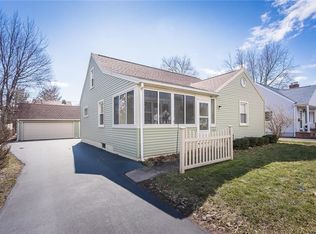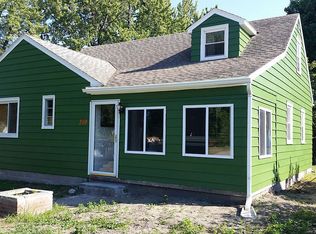Closed
$224,000
2410 Titus Ave, Rochester, NY 14622
3beds
1,568sqft
Single Family Residence
Built in 1940
0.35 Acres Lot
$245,700 Zestimate®
$143/sqft
$2,257 Estimated rent
Home value
$245,700
$231,000 - $260,000
$2,257/mo
Zestimate® history
Loading...
Owner options
Explore your selling options
What's special
This delightful 2-story home offers comfort and charm. The main floor features an inviting eat-in kitchen, and a spacious formal dining room. The living room is complemented by warm touches of natural light & a wood burning fireplace. Upstairs, find three sizable bedrooms with plenty of closet space. The large enclosed front porch adds a cozy retreat with a perfect blend of indoor comfort with outdoor ambiance. The yard is complemented by a sizeable deck which elevates outdoor entertaining. The basement & detached garage offer ample space for storage or potential customization. Located close to Lake Ontario, amenities, and easily accessible via route 104 & 590. This home provides comfort and practicality.
Zillow last checked: 8 hours ago
Listing updated: April 12, 2024 at 10:14am
Listed by:
Crissandra M Fitzak 585-230-7297,
Howard Hanna
Bought with:
Joanne M. Bocach, 10301200755
Howard Hanna
Source: NYSAMLSs,MLS#: R1522693 Originating MLS: Rochester
Originating MLS: Rochester
Facts & features
Interior
Bedrooms & bathrooms
- Bedrooms: 3
- Bathrooms: 1
- Full bathrooms: 1
Bedroom 1
- Level: Second
Bedroom 1
- Level: Second
Bedroom 2
- Level: Second
Bedroom 2
- Level: Second
Bedroom 3
- Level: Second
Bedroom 3
- Level: Second
Basement
- Level: Basement
Basement
- Level: Basement
Dining room
- Level: First
Dining room
- Level: First
Kitchen
- Level: First
Kitchen
- Level: First
Living room
- Level: First
Living room
- Level: First
Heating
- Gas, Hot Water, Radiant
Appliances
- Included: Dishwasher, Gas Oven, Gas Range, Gas Water Heater, Microwave, Refrigerator
- Laundry: In Basement
Features
- Breakfast Bar, Ceiling Fan(s), Separate/Formal Dining Room, Entrance Foyer, Eat-in Kitchen, Granite Counters
- Flooring: Carpet, Hardwood, Other, See Remarks, Varies
- Basement: Full
- Number of fireplaces: 1
Interior area
- Total structure area: 1,568
- Total interior livable area: 1,568 sqft
Property
Parking
- Total spaces: 2
- Parking features: Detached, Electricity, Garage, Garage Door Opener
- Garage spaces: 2
Features
- Levels: Two
- Stories: 2
- Patio & porch: Deck, Enclosed, Porch
- Exterior features: Blacktop Driveway, Deck
Lot
- Size: 0.35 Acres
- Dimensions: 96 x 140
- Features: Corner Lot, Irregular Lot, Residential Lot
Details
- Parcel number: 2634000771100004036000
- Special conditions: Standard
Construction
Type & style
- Home type: SingleFamily
- Architectural style: Historic/Antique,Two Story
- Property subtype: Single Family Residence
Materials
- Aluminum Siding, Steel Siding, Vinyl Siding, Copper Plumbing
- Foundation: Block
- Roof: Shingle
Condition
- Resale
- Year built: 1940
Utilities & green energy
- Electric: Circuit Breakers
- Sewer: Connected
- Water: Connected, Public
- Utilities for property: Cable Available, Sewer Connected, Water Connected
Community & neighborhood
Location
- Region: Rochester
- Subdivision: Phelps & Gorham Purchase
Other
Other facts
- Listing terms: Cash,Conventional,FHA,VA Loan
Price history
| Date | Event | Price |
|---|---|---|
| 4/11/2024 | Sold | $224,000+31.8%$143/sqft |
Source: | ||
| 2/29/2024 | Pending sale | $169,900$108/sqft |
Source: | ||
| 2/23/2024 | Listed for sale | $169,900$108/sqft |
Source: | ||
Public tax history
| Year | Property taxes | Tax assessment |
|---|---|---|
| 2024 | -- | $177,000 |
| 2023 | -- | $177,000 +45.8% |
| 2022 | -- | $121,400 |
Find assessor info on the county website
Neighborhood: 14622
Nearby schools
GreatSchools rating
- 4/10Durand Eastman Intermediate SchoolGrades: 3-5Distance: 0.8 mi
- 3/10East Irondequoit Middle SchoolGrades: 6-8Distance: 1.5 mi
- 6/10Eastridge Senior High SchoolGrades: 9-12Distance: 0.5 mi
Schools provided by the listing agent
- District: East Irondequoit
Source: NYSAMLSs. This data may not be complete. We recommend contacting the local school district to confirm school assignments for this home.

