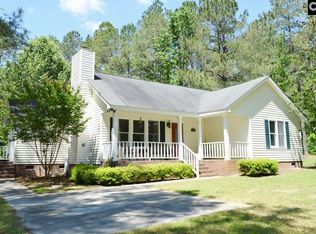Sold for $230,000
$230,000
2410 Spitzer St, Elgin, SC 29045
3beds
1,710sqft
SingleFamily
Built in 1999
1.39 Acres Lot
$-- Zestimate®
$135/sqft
$1,965 Estimated rent
Home value
Not available
Estimated sales range
Not available
$1,965/mo
Zestimate® history
Loading...
Owner options
Explore your selling options
What's special
What a great home located near Shaw and Fort Jackson! Want privacy? Space for the children or pets to play? Then arrange to see this gorgeous home today! This home has great curb appeal and sits on 1.39 acre lot! But still is close and easy access to shopping, schools, interstate access. There is a nice covered porch as you approach the front door. As you enter there is a foyer and you immediately notice the hardwood floors throughout! The kitchen is very spacious and has granite countertops (with overhang for bar stools) and updated appliances! Lots of cabinets and workspace plus large eat-in-area as well. It is open to the great room which has a vaulted ceiling and fireplace. To the left of the great room is the master bedroom with private bath, separate shower, tub, double vanities, cathedral ceiling and walk in closet To the right of the kitchen is the access to the double car garage and the stairs to the room over which could be a playroom, additional bedroom, office, tv room or game room..........unlimited potential! As you go back towards the front of the home, you will go down the hallway to 2 additional bedrooms. These are very large bedrooms with great closet space! These bedrooms share a bath. Off of the kitchen/great room you can go out to the deck and enjoy your yard. Plant a garden or flowers, install play equipment, install a pool, you have endless possibilities with all the space this lot offers! Come see this lovely home and all the upgrades!
Facts & features
Interior
Bedrooms & bathrooms
- Bedrooms: 3
- Bathrooms: 2
- Full bathrooms: 2
Heating
- Forced air
Cooling
- Central
Appliances
- Included: Dishwasher, Dryer, Microwave, Refrigerator, Washer
- Laundry: Heated Space
Features
- Flooring: Tile, Hardwood
- Has fireplace: Yes
Interior area
- Total interior livable area: 1,710 sqft
Property
Parking
- Total spaces: 4
- Parking features: Garage - Attached
Features
- Exterior features: Vinyl
- Fencing: Rear Only Other
Lot
- Size: 1.39 Acres
Details
- Parcel number: 2920300029SPM
Construction
Type & style
- Home type: SingleFamily
Condition
- Year built: 1999
Utilities & green energy
- Sewer: Septic
Community & neighborhood
Location
- Region: Elgin
Other
Other facts
- Class: RESIDENTIAL
- Status Category: Active
- Interior: Attic Access, Ceiling Fan, Attic Pull-Down Access, Garage Opener
- Kitchen: Counter Tops-Granite, Eat In, Pantry, Cabinets-Painted, Backsplash-Other
- Master Bedroom: Separate Shower, Closet-Walk in, Bath-Private, Ceiling Fan
- Road Type: Paved
- Style: Traditional
- Levels: Great Room: Main
- Levels: Kitchen: Main
- Levels: Other Room: Second
- Levels: Master Bedroom: Main
- Levels: Bedroom 2: Main
- Levels: Bedroom 3: Main
- Garage Level: Main
- Sewer: Septic
- Water: Well
- Other Rooms: Bonus-Finished
- Fencing: Rear Only Other
- State: SC
- 2nd Bedroom: Bath-Shared
- Laundry: Heated Space
- 3rd Bedroom: Bath-Shared
- New/Resale: Resale
- Transaction Broker Accept: Yes
- Foundation: Crawl Space
- Power On: Yes
- Range: Free-standing
- Sale/Rent: For Sale
- Property Disclosure?: Yes
Price history
| Date | Event | Price |
|---|---|---|
| 11/13/2025 | Sold | $230,000-12.2%$135/sqft |
Source: Public Record Report a problem | ||
| 10/22/2025 | Pending sale | $262,000$153/sqft |
Source: | ||
| 10/16/2025 | Listed for sale | $262,000+69%$153/sqft |
Source: | ||
| 9/25/2025 | Sold | $155,000-37.8%$91/sqft |
Source: Public Record Report a problem | ||
| 3/28/2025 | Listing removed | $249,000$146/sqft |
Source: | ||
Public tax history
| Year | Property taxes | Tax assessment |
|---|---|---|
| 2024 | $1,244 -0.6% | $195,000 |
| 2023 | $1,251 +4.2% | $195,000 |
| 2022 | $1,201 +3.2% | $195,000 |
Find assessor info on the county website
Neighborhood: 29045
Nearby schools
GreatSchools rating
- 5/10Blaney Elementary SchoolGrades: PK-5Distance: 3.3 mi
- 4/10Leslie M. Stover Middle SchoolGrades: 6-8Distance: 3.3 mi
- 5/10Lugoff-Elgin High SchoolGrades: 9-12Distance: 6.1 mi
Schools provided by the listing agent
- Elementary: Blaney
- Middle: Stover
- High: Lugoff-Elgin
- District: Kershaw County
Source: The MLS. This data may not be complete. We recommend contacting the local school district to confirm school assignments for this home.
Get pre-qualified for a loan
At Zillow Home Loans, we can pre-qualify you in as little as 5 minutes with no impact to your credit score.An equal housing lender. NMLS #10287.
