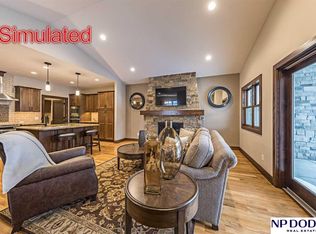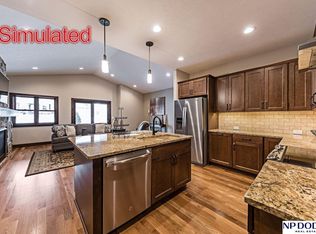Sold for $682,500 on 05/30/25
$682,500
2410 Sievers Pl, Roca, NE 68430
4beds
3,490sqft
Townhouse
Built in 2022
8,276.4 Square Feet Lot
$702,000 Zestimate®
$196/sqft
$2,885 Estimated rent
Home value
$702,000
$632,000 - $779,000
$2,885/mo
Zestimate® history
Loading...
Owner options
Explore your selling options
What's special
Contract Pending Welcome to 2410 Sievers Place, where modern elegance meets unparalleled comfort. This zero entry townhouse, built in 2022, is nestled in a serene neighborhood and embodies a perfect blend of luxury and functionality. With 4 spacious bedrooms and 3 bathrooms, it caters to your family's needs with style and grace. Luxurious finishes, such as quartz countertops and custom factory cabinets, add sophistication to daily life. Quality Andersen Windows flood the interiors with natural light, ensuring energy efficiency and year-round comfort. Culinary enthusiasts will find their haven in the gourmet kitchen, equipped with state-of-the-art stainless steel appliances, perfect for crafting gourmet meals. Advanced systems like a heat pump, humidifier, soft water system, and reverse osmosis system ensure the home is as comfortable and eco-friendly as it is beautiful. Step outside onto the covered deck to soak in the million dollar view. Don't miss this opportunity to make it your o
Zillow last checked: 8 hours ago
Listing updated: June 02, 2025 at 12:12pm
Listed by:
Jayson Becker 402-610-1013,
BancWise Realty
Bought with:
Sarah Bishoff, 20140190
Coldwell Banker NHS R E
Source: GPRMLS,MLS#: 22508138
Facts & features
Interior
Bedrooms & bathrooms
- Bedrooms: 4
- Bathrooms: 3
- Full bathrooms: 1
- 3/4 bathrooms: 1
- 1/2 bathrooms: 1
- Main level bathrooms: 2
Primary bedroom
- Level: Main
- Area: 225
- Dimensions: 15 x 15
Bedroom 2
- Level: Main
- Area: 144
- Dimensions: 12 x 12
Bedroom 3
- Level: Basement
- Area: 168
- Dimensions: 12 x 14
Bedroom 4
- Level: Basement
- Area: 216
- Dimensions: 12 x 18
Family room
- Level: Main
- Area: 285
- Dimensions: 15 x 19
Kitchen
- Level: Main
- Area: 170
- Dimensions: 10 x 17
Living room
- Level: Basement
- Area: 484
- Dimensions: 22 x 22
Basement
- Area: 1927
Heating
- Natural Gas, Heat Pump
Cooling
- Heat Pump
Appliances
- Included: Humidifier, Range, Refrigerator, Water Softener, Dishwasher, Disposal, Microwave
Features
- Wet Bar, High Ceilings, Ceiling Fan(s), Drain Tile, Pantry, Zero Step Entry
- Windows: LL Daylight Windows
- Basement: Daylight,Finished
- Number of fireplaces: 1
Interior area
- Total structure area: 3,490
- Total interior livable area: 3,490 sqft
- Finished area above ground: 1,927
- Finished area below ground: 1,563
Property
Parking
- Total spaces: 2
- Parking features: Attached, Garage Door Opener
- Attached garage spaces: 2
Features
- Patio & porch: Covered Deck
- Exterior features: Sprinkler System, Drain Tile, Zero Step Entry
- Fencing: None
Lot
- Size: 8,276 sqft
- Dimensions: 33 x 147 33 x 97
- Features: Up to 1/4 Acre.
Details
- Parcel number: 0936205004000
- Other equipment: Sump Pump
Construction
Type & style
- Home type: Townhouse
- Architectural style: Ranch
- Property subtype: Townhouse
- Attached to another structure: Yes
Materials
- Foundation: Concrete Perimeter
- Roof: Composition
Condition
- Not New and NOT a Model
- New construction: No
- Year built: 2022
Details
- Builder name: Vermass
Utilities & green energy
- Sewer: Public Sewer
- Water: Public
Community & neighborhood
Location
- Region: Roca
- Subdivision: Sievers Landing
HOA & financial
HOA
- Has HOA: Yes
- HOA fee: $160 monthly
- Services included: Maintenance Grounds, Snow Removal, Trash
Other
Other facts
- Listing terms: VA Loan,Conventional,Cash
- Ownership: Fee Simple
Price history
| Date | Event | Price |
|---|---|---|
| 5/30/2025 | Sold | $682,500-1.8%$196/sqft |
Source: | ||
| 5/12/2025 | Pending sale | $695,000$199/sqft |
Source: | ||
| 4/7/2025 | Listed for sale | $695,000+9.5%$199/sqft |
Source: | ||
| 12/27/2022 | Sold | $634,770$182/sqft |
Source: | ||
| 3/9/2022 | Pending sale | $634,770$182/sqft |
Source: | ||
Public tax history
| Year | Property taxes | Tax assessment |
|---|---|---|
| 2024 | $7,614 -17.1% | $565,000 |
| 2023 | $9,182 +763.8% | $565,000 +927.3% |
| 2022 | $1,063 -2.1% | $55,000 |
Find assessor info on the county website
Neighborhood: 68430
Nearby schools
GreatSchools rating
- 8/10Adams Elementary SchoolGrades: PK-5Distance: 1.6 mi
- 7/10Scott Middle SchoolGrades: 6-8Distance: 2 mi
- 5/10Southwest High SchoolGrades: 9-12Distance: 2.2 mi
Schools provided by the listing agent
- Elementary: Adams
- Middle: Scott
- High: Lincoln Southwest
- District: Lincoln Public Schools
Source: GPRMLS. This data may not be complete. We recommend contacting the local school district to confirm school assignments for this home.

Get pre-qualified for a loan
At Zillow Home Loans, we can pre-qualify you in as little as 5 minutes with no impact to your credit score.An equal housing lender. NMLS #10287.


