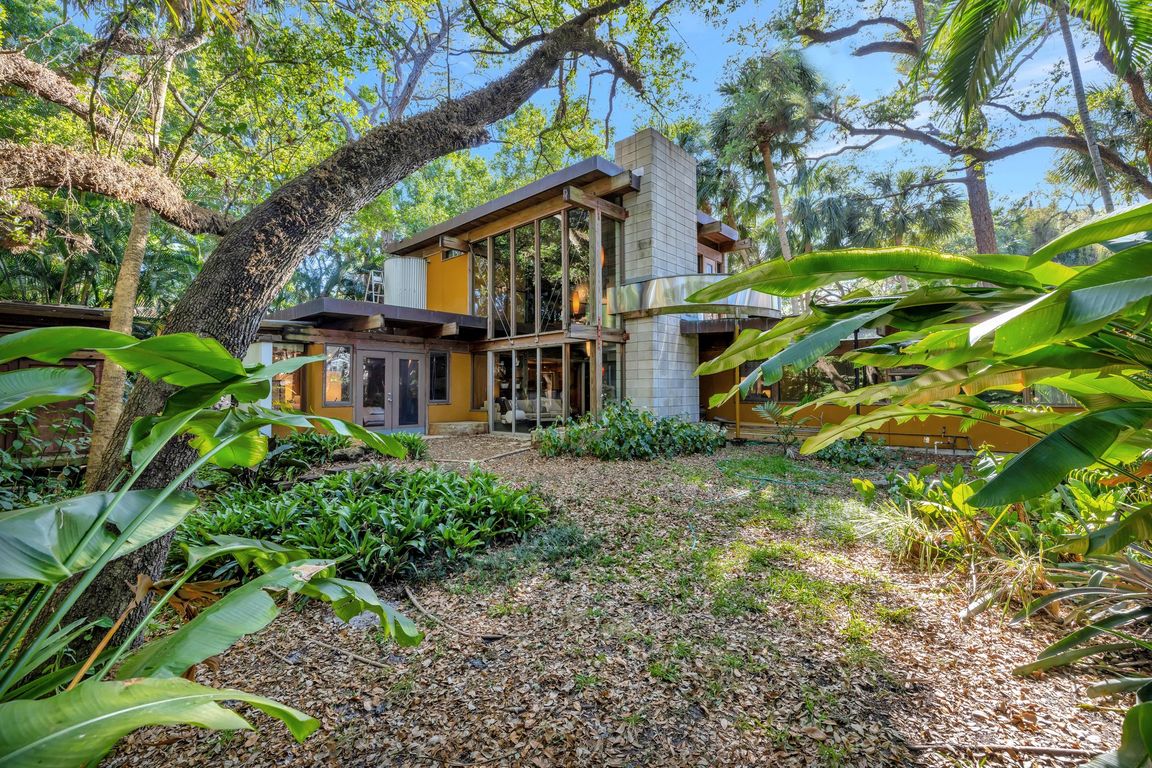
For sale
$1,300,000
4beds
2,193sqft
2410 SW 29th Way, Fort Lauderdale, FL 33312
4beds
2,193sqft
Single family residence
Built in 2000
10,554 sqft
1 Garage space
$593 price/sqft
$71 monthly HOA fee
What's special
Loft spaceTimber framingCustom built-insVersatile floor planWooded lotStrategic windowsCorrugated metal
"The Fox Den," an architectural masterpiece by Scott DiStefano, blends contemporary design with organic materials in the Frank Lloyd Wright tradition. This 4-bedroom, 3.5-bath home sits on a 10,500 sq ft wooded lot in Riverland Woods. Features include exposed concrete, timber framing, copper fascia, and stainless steel elements throughout. The versatile ...
- 260 days |
- 833 |
- 66 |
Source: MIAMI,MLS#: A11767048 Originating MLS: A-Miami Association of REALTORS
Originating MLS: A-Miami Association of REALTORS
Travel times
Kitchen
Living Room
Primary Bedroom
Zillow last checked: 8 hours ago
Listing updated: November 16, 2025 at 02:42pm
Listed by:
Laurie Spector 954-608-7104,
Compass Florida, LLC
Source: MIAMI,MLS#: A11767048 Originating MLS: A-Miami Association of REALTORS
Originating MLS: A-Miami Association of REALTORS
Facts & features
Interior
Bedrooms & bathrooms
- Bedrooms: 4
- Bathrooms: 3
- Full bathrooms: 2
- 1/2 bathrooms: 1
Rooms
- Room types: Loft
Heating
- Central, Electric
Cooling
- Central Air, Electric
Appliances
- Included: Dishwasher, Dryer, Electric Water Heater, Ice Maker, Microwave, Electric Range, Refrigerator, Self Cleaning Oven, Solar Hot Water
Features
- Built-in Features, Roman Tub, Volume Ceilings, Walk-In Closet(s)
- Flooring: Concrete
- Doors: High Impact Doors, French Doors
- Has fireplace: Yes
- Fireplace features: Decorative
Interior area
- Total structure area: 2,553
- Total interior livable area: 2,193 sqft
Video & virtual tour
Property
Parking
- Total spaces: 1
- Parking features: Driveway
- Garage spaces: 1
- Has uncovered spaces: Yes
Features
- Stories: 2
- Entry location: First Floor Entry
- Patio & porch: Open Porch
- Exterior features: Balcony, Room For Pool
- Pool features: R30-No Pool/No Water
- Has view: Yes
- View description: Garden
Lot
- Size: 10,554 Square Feet
- Features: Less Than 1/4 Acre Lot
- Residential vegetation: Fruit Trees
Details
- Additional structures: Extra Building/Shed, Shed(s)
- Parcel number: 504220340200
- Zoning: RS-3.52
Construction
Type & style
- Home type: SingleFamily
- Property subtype: Single Family Residence
Materials
- Concrete Block Construction, CBS Construction, Other
- Roof: Tar/Gravel
Condition
- Year built: 2000
Utilities & green energy
- Sewer: Public Sewer, Septic Tank
- Water: Municipal Water
Community & HOA
Community
- Features: HOA
- Security: Smoke Detector
- Subdivision: Riverland Woods (Unrec),Riverland Woods
HOA
- Has HOA: Yes
- HOA fee: $71 monthly
Location
- Region: Fort Lauderdale
Financial & listing details
- Price per square foot: $593/sqft
- Tax assessed value: $1,214,800
- Annual tax amount: $22,351
- Date on market: 3/19/2025
- Listing terms: All Cash,Conventional
- Road surface type: Paved Road