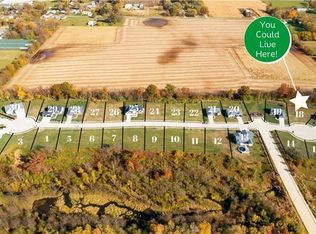Former model home built in 2018 this split bedroom ranch is move in ready! Quality abounds, 2 x 6 exterior wall construction, granite counter tops, custom cabinetry, Anderson windows, and maintenance free vinyl siding with stone accents. Additional features include: gas fireplace, professional landscaping with irrigation system, Liason home automation system (audio, video, alarm) and hardwood floors. As special bonus the owners have finished the basement to include a family room, game room, bar area, full bath and a fourth bedroom. Total finished square footage is 3,089. This home has a Decatur address but is in the Mt. Zion School district. Walking distance to movie theater and restaurants and just a short drive to WalMart and the airport. Don't let this one get away!!!!!
This property is off market, which means it's not currently listed for sale or rent on Zillow. This may be different from what's available on other websites or public sources.
