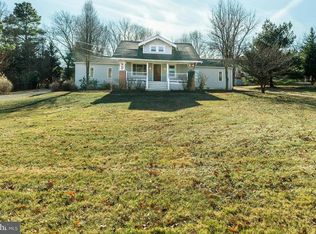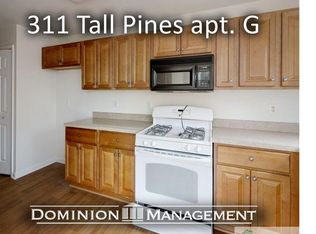Sold for $960,000 on 06/11/25
$960,000
2410 Rockwell Ave, Baltimore, MD 21228
4beds
5,057sqft
Single Family Residence
Built in 1948
0.83 Acres Lot
$945,400 Zestimate®
$190/sqft
$4,111 Estimated rent
Home value
$945,400
$870,000 - $1.03M
$4,111/mo
Zestimate® history
Loading...
Owner options
Explore your selling options
What's special
This expansive stone Cape Cod blends timeless elegance with thoughtful updates, offering a spacious layout filled with character and charm. Inside, classic details such as hardwood floors, exposed beams, wainscoting, and stone fireplaces create a warm and inviting atmosphere. The formal foyer is flanked by traditional living and dining rooms, with the living area centered around a stunning stone fireplace. The eat-in kitchen anchors the heart of the home, featuring granite countertops, a generous center island with seating, stainless steel appliances, and an adjoining breakfast area. This space flows seamlessly into the family room, where rich wood paneling, custom built-ins, and a stately double-sided fireplace add depth and distinction. A private library with built-in shelving opens to the sunroom, or pool room through striking bifold wooden doors, offering easy access to the backyard. Two powder rooms complete the main floor. Upstairs, the primary suite offers a peaceful retreat with hardwood flooring, multiple closets, a yoga nook, an office, and a luxurious en-suite bath. Three additional bedrooms and a full bath round out the upper level. The lower level includes a laundry room, fitness or recreation area, and a flexible workshop or storage space. A breezeway leads to the detached two-car garage, while a separate barn with electrical offers the perfect space for a workshop or studio. The beautifully landscaped grounds surround an inviting in-ground pool and patio, creating a private outdoor escape perfect for relaxing or entertaining.
Zillow last checked: 8 hours ago
Listing updated: June 12, 2025 at 02:36am
Listed by:
Missy Aldave 410-409-5147,
Northrop Realty
Bought with:
Ann Morton, 661596
Northrop Realty
Source: Bright MLS,MLS#: MDBC2122188
Facts & features
Interior
Bedrooms & bathrooms
- Bedrooms: 4
- Bathrooms: 4
- Full bathrooms: 2
- 1/2 bathrooms: 2
- Main level bathrooms: 2
Primary bedroom
- Features: Attached Bathroom, Flooring - HardWood
- Level: Upper
Bedroom 2
- Features: Flooring - HardWood
- Level: Upper
Bedroom 3
- Features: Flooring - HardWood
- Level: Upper
Bedroom 4
- Features: Flooring - HardWood
- Level: Upper
Dining room
- Features: Dining Area, Flooring - HardWood, Formal Dining Room
- Level: Main
Exercise room
- Level: Lower
Family room
- Features: Fireplace - Wood Burning, Flooring - HardWood, Built-in Features
- Level: Main
Foyer
- Features: Crown Molding, Flooring - HardWood
- Level: Main
Kitchen
- Level: Main
Laundry
- Level: Lower
Library
- Features: Built-in Features
- Level: Main
Living room
- Features: Fireplace - Wood Burning, Flooring - HardWood
- Level: Main
Sitting room
- Features: Cathedral/Vaulted Ceiling, Flooring - HardWood
- Level: Upper
Storage room
- Level: Lower
Other
- Features: Built-in Features
- Level: Main
Heating
- Baseboard, Radiator, Natural Gas
Cooling
- Central Air, Ductless, Electric
Appliances
- Included: Dishwasher, Disposal, Dryer, Microwave, Oven/Range - Gas, Refrigerator, Washer, Ice Maker, Gas Water Heater
- Laundry: Has Laundry, Lower Level, Laundry Room
Features
- Breakfast Area, Built-in Features, Chair Railings, Crown Molding, Dining Area, Family Room Off Kitchen, Eat-in Kitchen, Kitchen Island, Kitchen - Table Space, Primary Bath(s), Recessed Lighting, Upgraded Countertops, Wainscotting, Dry Wall, Plaster Walls, Wood Walls
- Flooring: Hardwood, Ceramic Tile, Carpet, Wood
- Doors: Atrium
- Windows: Double Pane Windows, Screens
- Basement: Connecting Stairway,Partially Finished,Walk-Out Access,Heated,Improved,Interior Entry
- Number of fireplaces: 3
- Fireplace features: Double Sided, Stone
Interior area
- Total structure area: 5,057
- Total interior livable area: 5,057 sqft
- Finished area above ground: 3,800
- Finished area below ground: 1,257
Property
Parking
- Total spaces: 4
- Parking features: Garage Faces Side, Attached, Driveway
- Attached garage spaces: 2
- Uncovered spaces: 2
Accessibility
- Accessibility features: None
Features
- Levels: Three
- Stories: 3
- Patio & porch: Porch, Patio, Breezeway
- Exterior features: Extensive Hardscape, Lighting, Storage, Sidewalks, Other
- Has private pool: Yes
- Pool features: In Ground, Private
- Fencing: Back Yard
- Has view: Yes
- View description: Garden
Lot
- Size: 0.83 Acres
- Dimensions: 2.00 x
- Features: Corner Lot, Front Yard, Landscaped, Rear Yard, SideYard(s)
Details
- Additional structures: Above Grade, Below Grade
- Parcel number: 04012100003011
- Zoning: R
- Special conditions: Standard
Construction
Type & style
- Home type: SingleFamily
- Architectural style: Colonial,Cape Cod
- Property subtype: Single Family Residence
Materials
- Stone, Vinyl Siding
- Foundation: Other
- Roof: Architectural Shingle
Condition
- Excellent
- New construction: No
- Year built: 1948
Utilities & green energy
- Sewer: Public Sewer
- Water: Public
Community & neighborhood
Security
- Security features: Main Entrance Lock, Smoke Detector(s)
Location
- Region: Baltimore
- Subdivision: Catonsville
Other
Other facts
- Listing agreement: Exclusive Right To Sell
- Ownership: Fee Simple
Price history
| Date | Event | Price |
|---|---|---|
| 6/11/2025 | Sold | $960,000-1.5%$190/sqft |
Source: | ||
| 5/22/2025 | Pending sale | $975,000$193/sqft |
Source: | ||
| 5/2/2025 | Contingent | $975,000$193/sqft |
Source: | ||
| 4/24/2025 | Listed for sale | $975,000+124.1%$193/sqft |
Source: | ||
| 3/6/2018 | Sold | $435,000+81.3%$86/sqft |
Source: Public Record | ||
Public tax history
| Year | Property taxes | Tax assessment |
|---|---|---|
| 2025 | $7,905 +3.5% | $652,500 +3.5% |
| 2024 | $7,640 +1.9% | $630,400 +1.9% |
| 2023 | $7,497 +1.9% | $618,600 -1.9% |
Find assessor info on the county website
Neighborhood: 21228
Nearby schools
GreatSchools rating
- 7/10Westchester Elementary SchoolGrades: PK-5Distance: 0.5 mi
- 5/10Catonsville Middle SchoolGrades: 6-8Distance: 0.3 mi
- 8/10Catonsville High SchoolGrades: 9-12Distance: 2.7 mi
Schools provided by the listing agent
- Elementary: Westchester
- Middle: Catonsville
- High: Catonsville
- District: Baltimore County Public Schools
Source: Bright MLS. This data may not be complete. We recommend contacting the local school district to confirm school assignments for this home.

Get pre-qualified for a loan
At Zillow Home Loans, we can pre-qualify you in as little as 5 minutes with no impact to your credit score.An equal housing lender. NMLS #10287.
Sell for more on Zillow
Get a free Zillow Showcase℠ listing and you could sell for .
$945,400
2% more+ $18,908
With Zillow Showcase(estimated)
$964,308
