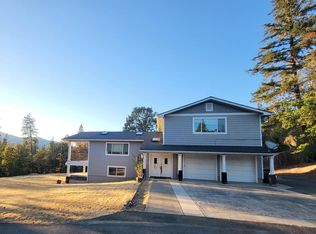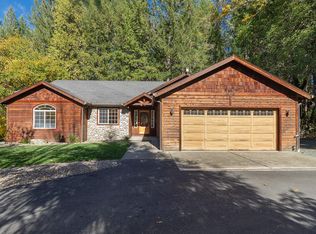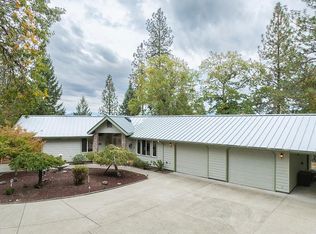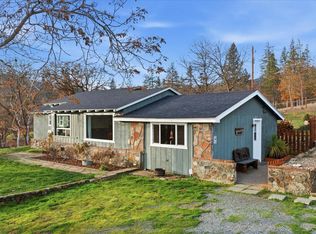This private mountain retreat truly has it all! The brand-new main home features a great split floor plan and a custom kitchen with high-end appliances. Designed for total energy efficiency and self-sufficiency, it was built for the owners but never lived in. The property also includes a charming guest house in the original home—perfect for extended family or guests. Outside, you'll find a spacious workshop, a serene pond, open meadows, and beautiful wooded areas—all fully fenced for privacy and peace of mind. Come see it for yourself and experience the tranquility this property offers!
Active
$699,000
2410 Robertson Bridge Rd, Grants Pass, OR 97526
3beds
3baths
2,660sqft
Est.:
Single Family Residence
Built in 2022
7.26 Acres Lot
$-- Zestimate®
$263/sqft
$-- HOA
What's special
Serene pondOpen meadowsBrand-new main homeBeautiful wooded areasFully fenced for privacySplit floor planSpacious workshop
- 59 days |
- 400 |
- 18 |
Zillow last checked: 8 hours ago
Listing updated: October 27, 2025 at 02:38pm
Listed by:
RE/MAX Integrity Grants Pass 541-955-8483
Source: Oregon Datashare,MLS#: 220211257
Tour with a local agent
Facts & features
Interior
Bedrooms & bathrooms
- Bedrooms: 3
- Bathrooms: 3
Heating
- Electric, Heat Pump
Cooling
- Heat Pump
Appliances
- Included: Dishwasher, Disposal, Microwave, Oven, Range, Range Hood, Tankless Water Heater
Features
- Bidet, Breakfast Bar, Ceiling Fan(s), Double Vanity, Linen Closet, Open Floorplan, Pantry, Primary Downstairs, Vaulted Ceiling(s), Walk-In Closet(s)
- Flooring: Carpet, Laminate, Vinyl
- Windows: Double Pane Windows, Vinyl Frames
- Basement: None
- Has fireplace: No
- Common walls with other units/homes: No Common Walls
Interior area
- Total structure area: 1,820
- Total interior livable area: 2,660 sqft
Property
Parking
- Total spaces: 2
- Parking features: Attached, Driveway, Garage Door Opener, Gated, Gravel, RV Access/Parking
- Attached garage spaces: 2
- Has uncovered spaces: Yes
Accessibility
- Accessibility features: Accessible Bedroom, Accessible Doors, Accessible Full Bath, Accessible Hallway(s), Grip-Accessible Features
Features
- Levels: One
- Stories: 1
- Patio & porch: Covered, Patio, Porch
- Exterior features: RV Hookup
- Fencing: Fenced
- Has view: Yes
- View description: Forest, Mountain(s)
Lot
- Size: 7.26 Acres
- Features: Level, Pasture, Sloped, Wooded
Details
- Additional structures: Mobile Home, Shed(s), Storage, Workshop
- Parcel number: R305172
- Zoning description: RR5
- Special conditions: Standard
- Horses can be raised: Yes
Construction
Type & style
- Home type: SingleFamily
- Architectural style: Ranch
- Property subtype: Single Family Residence
Materials
- Frame
- Foundation: Concrete Perimeter
- Roof: Composition
Condition
- New construction: No
- Year built: 2022
Utilities & green energy
- Sewer: Septic Tank
- Water: Private, Well
Community & HOA
Community
- Security: Carbon Monoxide Detector(s), Smoke Detector(s)
HOA
- Has HOA: No
Location
- Region: Grants Pass
Financial & listing details
- Price per square foot: $263/sqft
- Tax assessed value: $226,950
- Annual tax amount: $2,512
- Date on market: 10/27/2025
- Cumulative days on market: 239 days
- Listing terms: Cash,Conventional,FHA,VA Loan
- Inclusions: Range/oven. Dishwasher, Microwave
- Road surface type: Paved
Estimated market value
Not available
Estimated sales range
Not available
Not available
Price history
Price history
| Date | Event | Price |
|---|---|---|
| 10/27/2025 | Listed for sale | $699,000-9.8%$263/sqft |
Source: | ||
| 8/31/2025 | Listing removed | $775,000$291/sqft |
Source: | ||
| 7/25/2025 | Price change | $775,000-3%$291/sqft |
Source: | ||
| 3/3/2025 | Listed for sale | $799,000$300/sqft |
Source: | ||
| 10/1/2024 | Listing removed | $799,000-3.2%$300/sqft |
Source: | ||
Public tax history
Public tax history
| Year | Property taxes | Tax assessment |
|---|---|---|
| 2019 | $1,040 | $145,980 +3% |
| 2018 | $1,040 +1.6% | $141,730 +3% |
| 2017 | $1,023 +17.3% | $137,610 +3% |
Find assessor info on the county website
BuyAbility℠ payment
Est. payment
$3,883/mo
Principal & interest
$3341
Property taxes
$297
Home insurance
$245
Climate risks
Neighborhood: 97526
Nearby schools
GreatSchools rating
- 3/10Ft Vannoy Elementary SchoolGrades: K-5Distance: 4.4 mi
- 6/10Fleming Middle SchoolGrades: 6-8Distance: 4.3 mi
- 6/10North Valley High SchoolGrades: 9-12Distance: 4.4 mi
Schools provided by the listing agent
- High: North Valley High
Source: Oregon Datashare. This data may not be complete. We recommend contacting the local school district to confirm school assignments for this home.
- Loading
- Loading





