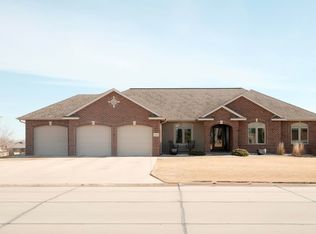2012. EXQUISITE DESIGN. GOLF COURSE LIVING. 5 BED, 5 BATH. OVER 6700 SQ FT. This home was built keeping all things functional and practical. From the storage closets to the room designs, you won't have to change a thing. Working from home, ready to get out of the city and into a more rural area? No problem, enter the perfect space to entertain your business clients, the office. Boasting a gas fireplace and wall-mounted television, the office sits at the front of the home. The Master Suite is sure to please. Enjoy the sunrise with your morning cup of coffee out on your private deck. A convenience added to this space is a washer and dryer located in the master closet...BONUS! The Great Room has amazing two-story windows with stunning views. Some of the many features of this space are the gas fireplace, barn-wood inserts for added detail, and a formal dining room. Access to the spacious east-facing deck is also found in this space, overlooking the 18th hole at The Ridge. Enter the kitchen. Keeping family as the focus, the kitchen is open to the informal dining a nd living with a fireplace. It boasts a large island ideal for all your family gatherings. The walk-in pantry with a full size fridge/freezer is another family-friendly attribute. Custom alder cabinetry is featured throughout the kitchen, in addition to granite countertops, a subzero refrigerator, and an upgraded cook-top. Keeping all things practical, the additional laundry and 3/4 bath placed right near the garage entrance is golden. No more trudging through the home if you don't have to. The upper floor features the open stair case with loft living, giving more space for your family. In addition, two more bedrooms can be found along with a full bathroom. Enter any person's DREAM. So many amenities, hot tub room, sauna, theater room and so much more!
This property is off market, which means it's not currently listed for sale or rent on Zillow. This may be different from what's available on other websites or public sources.

