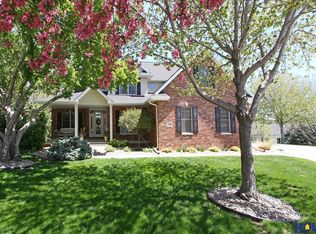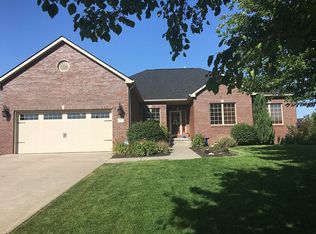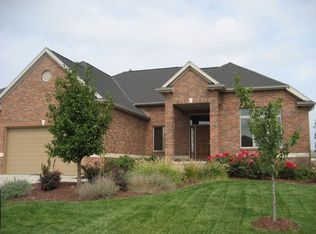Sold for $715,000
$715,000
2410 Ridge Point Cir, Lincoln, NE 68512
4beds
3,076sqft
Single Family Residence
Built in 2003
0.39 Acres Lot
$739,400 Zestimate®
$232/sqft
$3,028 Estimated rent
Home value
$739,400
$658,000 - $828,000
$3,028/mo
Zestimate® history
Loading...
Owner options
Explore your selling options
What's special
Custom built in 2003 by Fulton Construction, this home sits in a Cul-De-Sac on an oversized lot. Lovingly cared for by the origional owners, the main floor features Oak flooring, laundry, powder bath, formal dining, formal/informal living rooms that share a double sided fireplace. The kitchen offers plenty of room for cooking and entertaining with Kitchenaid appliances. Step outside the informal dining room to a brand new deck. Stairs leading to the backyard and lower patio with gas grill & firepit. Mature trees and landscaping provide a peaceful and serene setting with incredible curb appeal. Back inside the home, you'll find all 4 bedrooms plus bonus room on the 2nd story. The Primary suite has a coffered ceiling, double vanity, tub, shower, and walk-in closet. Unfinished walk-out basement is roughed in for a new bathroom, CAT 5 wiring, water softener, and purifier. The oversized 3 car garage has epoxy flooring and plenty of storage. New roof and Pella windows in 2020. AMA
Zillow last checked: 8 hours ago
Listing updated: June 09, 2025 at 10:46am
Listed by:
Katie Allen 402-480-4373,
Woods Bros Realty
Bought with:
Jessica States, 20170859
Keller Williams Lincoln
Source: GPRMLS,MLS#: 22506951
Facts & features
Interior
Bedrooms & bathrooms
- Bedrooms: 4
- Bathrooms: 4
- Full bathrooms: 1
- 3/4 bathrooms: 1
- 1/2 bathrooms: 1
- Partial bathrooms: 1
- Main level bathrooms: 1
Primary bedroom
- Level: Second
Bedroom 2
- Level: Second
Bedroom 3
- Level: Second
Bedroom 4
- Level: Second
Primary bathroom
- Features: Full
Basement
- Area: 1320
Heating
- Natural Gas, Electric, Forced Air
Cooling
- Central Air
Appliances
- Included: Water Purifier, Range, Refrigerator, Dishwasher, Microwave
Features
- Ceiling Fan(s), Formal Dining Room, Pantry
- Flooring: Wood, Carpet
- Basement: Walk-Out Access
- Number of fireplaces: 1
Interior area
- Total structure area: 3,076
- Total interior livable area: 3,076 sqft
- Finished area above ground: 3,076
- Finished area below ground: 0
Property
Parking
- Total spaces: 3
- Parking features: Attached, Garage Door Opener
- Attached garage spaces: 3
Features
- Levels: Two
- Patio & porch: Patio, Deck
- Exterior features: Sprinkler System, Gas Grill
- Fencing: None
Lot
- Size: 0.39 Acres
- Dimensions: 56 x 137 x 155 x 192
- Features: Over 1/4 up to 1/2 Acre, Cul-De-Sac, Subdivided
Details
- Parcel number: 0913458014000
Construction
Type & style
- Home type: SingleFamily
- Architectural style: Traditional
- Property subtype: Single Family Residence
Materials
- Foundation: Concrete Perimeter
- Roof: Composition
Condition
- Not New and NOT a Model
- New construction: No
- Year built: 2003
Utilities & green energy
- Sewer: Public Sewer
- Water: Public
- Utilities for property: Cable Available, Electricity Available, Natural Gas Available, Water Available, Sewer Available
Community & neighborhood
Security
- Security features: Security System
Location
- Region: Lincoln
- Subdivision: Ridge
HOA & financial
HOA
- Has HOA: Yes
- HOA fee: $250 annually
Other
Other facts
- Listing terms: VA Loan,FHA,Conventional,Cash
- Ownership: Fee Simple
Price history
| Date | Event | Price |
|---|---|---|
| 6/9/2025 | Sold | $715,000$232/sqft |
Source: | ||
| 4/22/2025 | Pending sale | $715,000$232/sqft |
Source: | ||
| 4/18/2025 | Listed for sale | $715,000+73.5%$232/sqft |
Source: | ||
| 9/23/2003 | Sold | $412,000+598.3%$134/sqft |
Source: Public Record Report a problem | ||
| 3/7/2003 | Sold | $59,000$19/sqft |
Source: Public Record Report a problem | ||
Public tax history
| Year | Property taxes | Tax assessment |
|---|---|---|
| 2024 | $9,126 -12.7% | $654,400 +5% |
| 2023 | $10,448 +9.3% | $623,400 +29.6% |
| 2022 | $9,563 -0.2% | $480,900 |
Find assessor info on the county website
Neighborhood: 68512
Nearby schools
GreatSchools rating
- 5/10Ruth Hill Elementary SchoolGrades: PK-5Distance: 1.2 mi
- 7/10Scott Middle SchoolGrades: 6-8Distance: 0.2 mi
- 5/10Southwest High SchoolGrades: 9-12Distance: 0.9 mi
Schools provided by the listing agent
- Elementary: Adams
- Middle: Scott
- High: Lincoln Southwest
- District: Lincoln Public Schools
Source: GPRMLS. This data may not be complete. We recommend contacting the local school district to confirm school assignments for this home.
Get pre-qualified for a loan
At Zillow Home Loans, we can pre-qualify you in as little as 5 minutes with no impact to your credit score.An equal housing lender. NMLS #10287.


