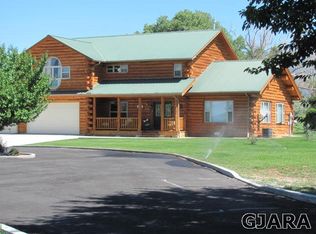Sold for $727,000
$727,000
2410 Purdy Mesa Rd, Whitewater, CO 81527
3beds
2baths
2,440sqft
Single Family Residence
Built in 1978
40 Acres Lot
$722,100 Zestimate®
$298/sqft
$2,448 Estimated rent
Home value
$722,100
$672,000 - $773,000
$2,448/mo
Zestimate® history
Loading...
Owner options
Explore your selling options
What's special
Escape to serenity on this stunning Purdy Mesa ranch. Spanning 40 irrigated acres, this property is a true haven for those seeking peace and quiet. With a pond, fencing, and cross-fencing, it's perfect for a hobby farm or equestrian pursuits. The property is well-equipped with a 32'x50' barn/shop, a shed, and a horse corral, all while offering unparalleled 360-degree views of the Mesa, San Juans, and Colorado National Monument. Step inside the 1,810-square-foot home plus 630 S/F non confirming entertainment space and feel right at home in the spacious, open-concept layout. Updated in 2011, the home features elegant details like solid wood doors, a vaulted tongue-and-groove wood ceiling, and rich Australian Cypress wood floors. With three bedrooms, two bathrooms, large kitchen, and two separate entertainment areas, there's plenty of room for family and guests. The large picture windows are strategically placed to capture the incredible surroundings from every angle. Natural springs and a pond provide year-round water, and an owned 8.5 kW solar system ensures your electricity is covered. Located just a short 30-minute drive from Grand Junction and Delta, this ranch offers the perfect balance of rural living and convenient access to town. This is an opportunity you don't want to miss. All information is deemed reliable but not guaranteed, buyer to verify.
Zillow last checked: 8 hours ago
Listing updated: August 06, 2025 at 10:53am
Listed by:
KATIE DAVIS 970-778-5083,
BRAY/COMMERCIAL
Bought with:
CONNIE TREMBLAY
IMPACT REAL ESTATE PROFESSIONALS
Source: GJARA,MLS#: 20253169
Facts & features
Interior
Bedrooms & bathrooms
- Bedrooms: 3
- Bathrooms: 2
Primary bedroom
- Level: Main
- Dimensions: 16 x 11
Bedroom 2
- Level: Main
- Dimensions: 12 x 9
Bedroom 3
- Level: Main
- Dimensions: 11 x 9
Dining room
- Level: Main
- Dimensions: 12 x 11
Family room
- Dimensions: N/A
Kitchen
- Level: Main
- Dimensions: 19 x 11
Laundry
- Level: Main
- Dimensions: -
Living room
- Level: Main
- Dimensions: 24 x 18
Other
- Level: Main
- Dimensions: 630
Heating
- Active Solar, Coal, Pellet Stove, Radiant Floor, Wood
Cooling
- Evaporative Cooling
Appliances
- Included: Dryer, Dishwasher, Electric Oven, Electric Range, Disposal, Microwave, Refrigerator, Washer
- Laundry: Other
Features
- Wet Bar, Ceiling Fan(s), Separate/Formal Dining Room, Granite Counters, Main Level Primary, Other, See Remarks, Vaulted Ceiling(s), Walk-In Closet(s), Walk-In Shower
- Flooring: Carpet, Hardwood, Tile
- Basement: Crawl Space
- Has fireplace: Yes
- Fireplace features: Living Room, Pellet Stove, Wood Burning Stove
Interior area
- Total structure area: 2,440
- Total interior livable area: 2,440 sqft
Property
Parking
- Total spaces: 1
- Parking features: Attached, Garage, RV Access/Parking
- Attached garage spaces: 1
Accessibility
- Accessibility features: None, Low Threshold Shower
Features
- Patio & porch: Deck, Open
- Exterior features: Workshop
- Fencing: Cross Fenced,Other,See Remarks
Lot
- Size: 40 Acres
- Dimensions: 130 x 1335
- Features: None, Pasture, Pond on Lot
Details
- Additional structures: Barn(s), Corral(s), Outbuilding, Stable(s)
- Parcel number: 296925400125
- Zoning description: AFT
- Horses can be raised: Yes
- Horse amenities: Horses Allowed
Construction
Type & style
- Home type: SingleFamily
- Architectural style: Ranch
- Property subtype: Single Family Residence
Materials
- Vinyl Siding, Wood Frame
- Roof: Metal
Condition
- Year built: 1978
Utilities & green energy
- Sewer: Septic Tank
- Water: Public
Green energy
- Energy generation: Solar
Community & neighborhood
Location
- Region: Whitewater
HOA & financial
HOA
- Has HOA: No
- Services included: None
Price history
| Date | Event | Price |
|---|---|---|
| 8/6/2025 | Sold | $727,000-1.1%$298/sqft |
Source: GJARA #20253169 Report a problem | ||
| 7/8/2025 | Pending sale | $735,000$301/sqft |
Source: GJARA #20253169 Report a problem | ||
| 7/3/2025 | Listed for sale | $735,000+33.6%$301/sqft |
Source: GJARA #20253169 Report a problem | ||
| 9/28/2020 | Sold | $550,000$225/sqft |
Source: GJARA #20200795 Report a problem | ||
| 9/11/2020 | Pending sale | $550,000$225/sqft |
Source: RE/MAX 4000, INC #20200795 Report a problem | ||
Public tax history
| Year | Property taxes | Tax assessment |
|---|---|---|
| 2025 | $716 +0.5% | $28,440 +104.8% |
| 2024 | $713 -44.5% | $13,890 -3.1% |
| 2023 | $1,284 -1.3% | $14,330 -20.9% |
Find assessor info on the county website
Neighborhood: 81527
Nearby schools
GreatSchools rating
- 7/10Mesa View Elementary SchoolGrades: PK-5Distance: 11.6 mi
- 5/10Orchard Mesa Middle SchoolGrades: 6-8Distance: 14.3 mi
- 5/10Grand Junction High SchoolGrades: 9-12Distance: 16 mi
Schools provided by the listing agent
- Elementary: Mesa View
- Middle: Orchard Mesa
- High: Grand Junction
Source: GJARA. This data may not be complete. We recommend contacting the local school district to confirm school assignments for this home.
Get pre-qualified for a loan
At Zillow Home Loans, we can pre-qualify you in as little as 5 minutes with no impact to your credit score.An equal housing lender. NMLS #10287.
