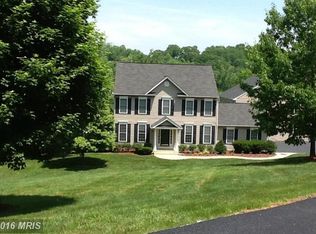Welcome home to this gorgeous Colonial resting on 9+ serene acres with beautiful views including Bennett Creek which flows through the rear of the property! Boasting 4 BR and 3.5 Baths on the main and upper levels, high end finishes and fine wood detail, gleaming hardwoods, a Gourmet Kitchen with island, granite, double wall oven, breakfast bar and dining area, 2 story Family Room with built-ins and fireplace, private home office perfect for working from home, stunning rear sunroom, a Primary Owner's Suite with spacious sitting room, luxury bath with jetted soaking tub, and separate vanity areas, large spacious junior bedrooms including a Jack and Jill setup as well as a princess suite with private full bath. And if that isn't enough, the lower level is tastefully done with a fully operational apartment perfect for out of town guests complete with spacious great room, a full second Kitchen, 2 more bedrooms, and a full bath! Walk out to the custom patio area with pergola, covered outdoor kitchen area, hot tub, and amazing firepit area! 4 car attached side load garage, beautiful circular driveway leading to the front porch, and mature professional landscape complete this home which rests on the Frederick/ Montgomery County border making this a perfect commuter location. Truly a MUST SEE! ** HOME INSPECTOR/APPRAISER - PLEASE SCHEDULE THROUGH SHOWING TIME ONLINE***
This property is off market, which means it's not currently listed for sale or rent on Zillow. This may be different from what's available on other websites or public sources.

