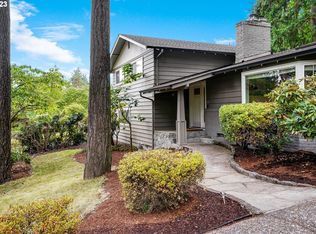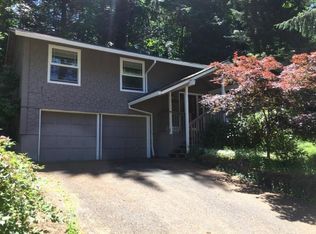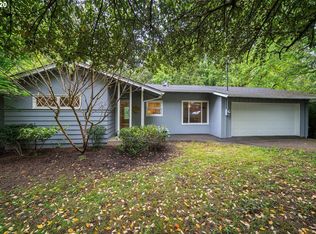Sold
$810,000
2410 Park Rd, Lake Oswego, OR 97034
3beds
1,969sqft
Residential, Single Family Residence
Built in 1973
0.26 Acres Lot
$841,700 Zestimate®
$411/sqft
$3,041 Estimated rent
Home value
$841,700
$791,000 - $901,000
$3,041/mo
Zestimate® history
Loading...
Owner options
Explore your selling options
What's special
Exceptionally comfortable living in Palisades tri-level. Steeping in provincial-farmhouse/cottage charm, this floor plan lives spaciously! Stunning knotty-alder kitchen enriched with rosemary quartz counters and SS apps. Cozy living & dining rooms open to magnificent back patio areas. Terraced, low maintenance private yard boasts two water features and three sides of wrap around living spaces. Newer wood decking, stone entertainment patio and graveled gardens. Upstairs features two elegant bedrooms with gorgeous separate bathrooms. Drop down to daylight basement for a secondary living room, third bedroom or optional office, laundry room and chic bathroom. This home is drenched in natural light, and radiates cottage character and custom finish work from floor to shiplap ceilings. Tour this beloved neighborhood, enjoy garden views from every room. Soak up sunsets on the west-facing front porch. And don't miss the pristine garage & workbench, with storage-galore.
Zillow last checked: 8 hours ago
Listing updated: July 26, 2023 at 07:26am
Listed by:
Megan Banta 503-953-2323,
Stellar Realty Northwest,
Heather Coleman 503-708-2323,
Stellar Realty Northwest
Bought with:
Jenson Sarr, 201239626
Works Real Estate
Source: RMLS (OR),MLS#: 23196310
Facts & features
Interior
Bedrooms & bathrooms
- Bedrooms: 3
- Bathrooms: 3
- Full bathrooms: 2
- Partial bathrooms: 1
Primary bedroom
- Features: Double Sinks, Shower, Walkin Closet
- Level: Upper
- Area: 220
- Dimensions: 11 x 20
Bedroom 2
- Features: Closet
- Level: Upper
- Area: 180
- Dimensions: 12 x 15
Bedroom 3
- Features: Closet
- Level: Lower
- Area: 160
- Dimensions: 10 x 16
Dining room
- Features: Patio
- Level: Main
Family room
- Features: Fireplace, French Doors, Patio
- Level: Lower
- Area: 221
- Dimensions: 13 x 17
Kitchen
- Level: Main
- Area: 220
- Width: 20
Living room
- Features: Fireplace, Skylight
- Level: Main
- Area: 325
- Dimensions: 13 x 25
Heating
- Forced Air 90, Fireplace(s)
Appliances
- Included: Appliance Garage, Dishwasher, Disposal, Free-Standing Range, Free-Standing Refrigerator, Microwave, Plumbed For Ice Maker, Stainless Steel Appliance(s), Washer/Dryer, Gas Water Heater
- Laundry: Laundry Room
Features
- Closet, Double Vanity, Shower, Walk-In Closet(s), Kitchen Island, Pantry, Quartz
- Flooring: Engineered Hardwood, Wood
- Doors: French Doors
- Windows: Double Pane Windows, Wood Frames, Skylight(s)
- Basement: Crawl Space,Daylight
- Number of fireplaces: 2
- Fireplace features: Pellet Stove, Wood Burning
Interior area
- Total structure area: 1,969
- Total interior livable area: 1,969 sqft
Property
Parking
- Total spaces: 2
- Parking features: Driveway, On Street, Attached
- Attached garage spaces: 2
- Has uncovered spaces: Yes
Features
- Levels: Multi/Split,Tri Level
- Stories: 3
- Patio & porch: Deck, Patio, Porch
- Exterior features: Garden, Water Feature, Yard
- Fencing: Fenced
Lot
- Size: 0.26 Acres
- Features: Private, Sloped, Terraced, Trees, SqFt 10000 to 14999
Details
- Parcel number: 00315171
Construction
Type & style
- Home type: SingleFamily
- Property subtype: Residential, Single Family Residence
Materials
- Cedar, Wood Siding
- Foundation: Concrete Perimeter, Stem Wall
- Roof: Composition
Condition
- Resale
- New construction: No
- Year built: 1973
Utilities & green energy
- Gas: Gas
- Sewer: Public Sewer
- Water: Public
- Utilities for property: Cable Connected
Community & neighborhood
Location
- Region: Lake Oswego
- Subdivision: Palisades
Other
Other facts
- Listing terms: Cash,Conventional,Other
- Road surface type: Concrete, Paved
Price history
| Date | Event | Price |
|---|---|---|
| 7/26/2023 | Sold | $810,000+1.3%$411/sqft |
Source: | ||
| 6/26/2023 | Pending sale | $799,999$406/sqft |
Source: | ||
| 6/22/2023 | Listed for sale | $799,999$406/sqft |
Source: | ||
Public tax history
| Year | Property taxes | Tax assessment |
|---|---|---|
| 2025 | $7,491 +2.7% | $390,081 +3% |
| 2024 | $7,291 +3% | $378,720 +3% |
| 2023 | $7,077 +3.1% | $367,690 +3% |
Find assessor info on the county website
Neighborhood: Palisades
Nearby schools
GreatSchools rating
- 9/10Westridge Elementary SchoolGrades: K-5Distance: 0.7 mi
- 6/10Lakeridge Middle SchoolGrades: 6-8Distance: 1.3 mi
- 9/10Lakeridge High SchoolGrades: 9-12Distance: 0.4 mi
Schools provided by the listing agent
- Elementary: Westridge
- Middle: Lakeridge
- High: Lakeridge
Source: RMLS (OR). This data may not be complete. We recommend contacting the local school district to confirm school assignments for this home.
Get a cash offer in 3 minutes
Find out how much your home could sell for in as little as 3 minutes with a no-obligation cash offer.
Estimated market value$841,700
Get a cash offer in 3 minutes
Find out how much your home could sell for in as little as 3 minutes with a no-obligation cash offer.
Estimated market value
$841,700


