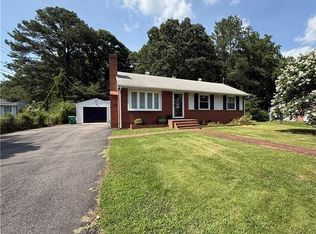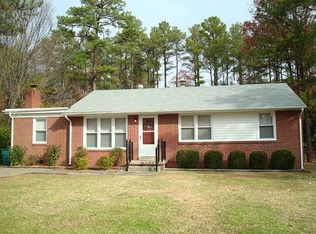Sold for $350,000
$350,000
2410 Omega Rd, Henrico, VA 23228
3beds
1,352sqft
Single Family Residence
Built in 1958
0.49 Acres Lot
$360,400 Zestimate®
$259/sqft
$2,383 Estimated rent
Home value
$360,400
$332,000 - $389,000
$2,383/mo
Zestimate® history
Loading...
Owner options
Explore your selling options
What's special
Move-in ready low maintenance charmer! Close to highways, shopping, grocery stores and more. Thoughtfully laid out with great flow! Three bedroom one and a half bath one level home with freshly painted interior and hardwood floors throughout most of the home. Formal living room, formal dining room, eat-in kitchen with wood cabinetry, huge family room (with brick fireplace, built in bookshelves and storage chest), and renovated full bath with ceramic tile flooring and tub surround. Primary bedroom at the rear of the house with private half bath. Oversized screened porch overlooking large private level wooded back yard, two big detached sheds, paved driveway, central air, new insulation in pull down attic, vinyl replacement windows, gutter helmet gutter guards, half acre lot, and fenced in back yard. Don't miss this well cared for home!
Zillow last checked: 8 hours ago
Listing updated: April 25, 2025 at 06:17am
Listed by:
Andrea Greenwood 804-833-5555,
River Fox Realty
Bought with:
Shawn Shurm, 0225066878
Realty Richmond
Source: CVRMLS,MLS#: 2506908 Originating MLS: Central Virginia Regional MLS
Originating MLS: Central Virginia Regional MLS
Facts & features
Interior
Bedrooms & bathrooms
- Bedrooms: 3
- Bathrooms: 2
- Full bathrooms: 1
- 1/2 bathrooms: 1
Primary bedroom
- Description: Hardwood floors, half bath
- Level: First
- Dimensions: 0 x 0
Bedroom 2
- Description: Hardwood floors
- Level: First
- Dimensions: 0 x 0
Bedroom 3
- Description: Hardwood floors
- Level: First
- Dimensions: 0 x 0
Dining room
- Description: Hardwood floors
- Level: First
- Dimensions: 0 x 0
Family room
- Level: First
- Dimensions: 0 x 0
Other
- Description: Tub & Shower
- Level: First
Half bath
- Level: First
Kitchen
- Level: First
- Dimensions: 0 x 0
Living room
- Description: Hardwood floors
- Level: First
- Dimensions: 0 x 0
Heating
- Forced Air, Oil
Cooling
- Central Air
Appliances
- Included: Electric Cooking, Electric Water Heater
- Laundry: Dryer Hookup
Features
- Bedroom on Main Level, Dining Area, Separate/Formal Dining Room, Eat-in Kitchen, Fireplace, Bath in Primary Bedroom, Main Level Primary
- Flooring: Partially Carpeted, Tile, Vinyl, Wood
- Has basement: No
- Attic: Pull Down Stairs
- Number of fireplaces: 1
- Fireplace features: Masonry
Interior area
- Total interior livable area: 1,352 sqft
- Finished area above ground: 1,352
- Finished area below ground: 0
Property
Parking
- Parking features: Driveway, Paved
- Has uncovered spaces: Yes
Features
- Levels: One
- Stories: 1
- Patio & porch: Rear Porch, Screened, Porch
- Exterior features: Porch, Paved Driveway
- Pool features: None
- Fencing: Chain Link,Fenced
Lot
- Size: 0.49 Acres
Details
- Additional structures: Shed(s)
- Parcel number: 7727613458
- Zoning description: R3
Construction
Type & style
- Home type: SingleFamily
- Architectural style: Ranch
- Property subtype: Single Family Residence
Materials
- Aluminum Siding, Brick, Block, Drywall, Frame
- Roof: Shingle
Condition
- Resale
- New construction: No
- Year built: 1958
Utilities & green energy
- Sewer: Public Sewer
- Water: Public
Community & neighborhood
Location
- Region: Henrico
- Subdivision: Laurel Park
Other
Other facts
- Ownership: Individuals
- Ownership type: Sole Proprietor
Price history
| Date | Event | Price |
|---|---|---|
| 4/24/2025 | Sold | $350,000+7.7%$259/sqft |
Source: | ||
| 3/24/2025 | Pending sale | $325,000$240/sqft |
Source: | ||
| 3/19/2025 | Listed for sale | $325,000$240/sqft |
Source: | ||
Public tax history
| Year | Property taxes | Tax assessment |
|---|---|---|
| 2024 | $2,113 +10.4% | $248,600 +10.4% |
| 2023 | $1,914 +11.7% | $225,200 +11.7% |
| 2022 | $1,714 +3.8% | $201,600 +6.3% |
Find assessor info on the county website
Neighborhood: Laurel
Nearby schools
GreatSchools rating
- 8/10Trevvett Elementary SchoolGrades: PK-5Distance: 0.9 mi
- 3/10Brookland Middle SchoolGrades: 6-8Distance: 1.1 mi
- 2/10Hermitage High SchoolGrades: 9-12Distance: 1.5 mi
Schools provided by the listing agent
- Elementary: Trevvett
- Middle: Brookland
- High: Hermitage
Source: CVRMLS. This data may not be complete. We recommend contacting the local school district to confirm school assignments for this home.
Get a cash offer in 3 minutes
Find out how much your home could sell for in as little as 3 minutes with a no-obligation cash offer.
Estimated market value
$360,400

