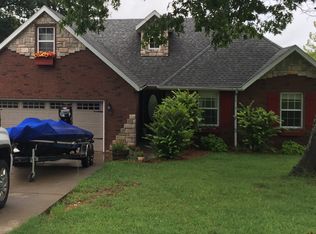Wow...priced more than $40,000. below current appraisal!!! Super nice, move in ready home in a great location, just at the edge of town and close to all the amenities you need. Owners have added a new central vac system, covering for the deck and patio, water softener and new basement flooring. Upon entering you will see that the owners have been very kind to this home! Cathedral ceiling in the living room with a gas log fireplace and open concept with the dining area and adjoining kitchen with stainless appliances and plenty of counter and cabinet space. Just off the dining area is a nice sized covered deck. Also on the main floor is a large master suite with fantastic master bath, bath has double sink, his and her closets separate walk in shower. Main floor also has two additional bedrooms and another full bath. Going down to your walk-out basement is a wide staircase and you enter into a large family room with a wet bar and even room for a workout area. There are two more bedrooms and a full bath. Step outside to your covered patio for even more outdoor living enjoyment. Outside you have a fenced yard and a nice size storage shed. Sellers also added open cell spray foam insulation in the attic, to help with the homes energy efficiency.
This property is off market, which means it's not currently listed for sale or rent on Zillow. This may be different from what's available on other websites or public sources.
