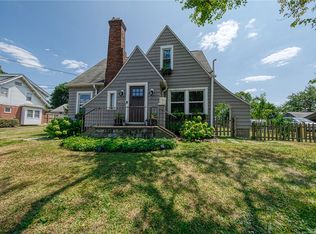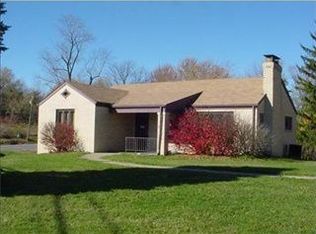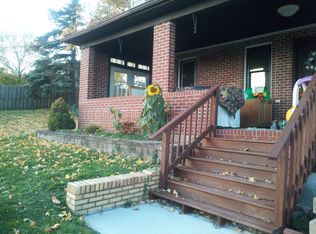Sold for $275,000 on 07/02/25
$275,000
2410 Nicholson Rd, Sewickley, PA 15143
2beds
1,270sqft
Single Family Residence
Built in 1954
1.57 Acres Lot
$275,700 Zestimate®
$217/sqft
$2,195 Estimated rent
Home value
$275,700
$259,000 - $292,000
$2,195/mo
Zestimate® history
Loading...
Owner options
Explore your selling options
What's special
Don’t miss this beautifully updated 2-bedroom, 2-bath home located in the North Allegheny School District. Situated on a spacious, fenced-in lot, this property offers a perfect mix of comfort, convenience, and outdoor space. Step inside to find hardwood floors throughout and a bright, open living space. The fully renovated kitchen features shaker cabinets, granite countertops, and stainless steel appliances—ideal for both everyday living and entertaining. Outside, enjoy a huge fenced-in backyard, perfect for kids, pets, or hosting gatherings. Two sheds provide extra storage, and the 2-car garage offers plenty of space for vehicles and tools. Both bedrooms are located on the main floor, with the one full bath being on the main floor and the other (not in photos as it was not finished in time) is located in the basement. Conveniently located near shopping and dining in Wexford, this move-in ready home is ready for someone to call it home.
Zillow last checked: 8 hours ago
Listing updated: August 18, 2025 at 07:55pm
Listed by:
Cole Macek I 412-500-9350,
REALTY CO LLC
Bought with:
Cole Macek I, RS349564
REALTY CO LLC
Source: WPMLS,MLS#: 1698487 Originating MLS: West Penn Multi-List
Originating MLS: West Penn Multi-List
Facts & features
Interior
Bedrooms & bathrooms
- Bedrooms: 2
- Bathrooms: 2
- Full bathrooms: 2
Primary bedroom
- Level: Main
- Dimensions: 13X12
Bedroom 2
- Level: Main
- Dimensions: 13X11
Dining room
- Level: Main
- Dimensions: 12X10
Game room
- Level: Basement
- Dimensions: 20X17
Kitchen
- Level: Main
- Dimensions: 12X12
Living room
- Level: Main
- Dimensions: 23X13
Heating
- Baseboard, Electric
Cooling
- Electric, Wall Unit(s)
Appliances
- Included: Some Electric Appliances, Dryer, Dishwasher, Disposal, Microwave, Refrigerator, Stove, Washer
Features
- Flooring: Hardwood
- Has basement: Yes
Interior area
- Total structure area: 1,270
- Total interior livable area: 1,270 sqft
Property
Parking
- Total spaces: 6
- Parking features: Built In
- Has attached garage: Yes
Features
- Levels: One
- Stories: 1
Lot
- Size: 1.57 Acres
- Dimensions: 140 x 53 x 112 x 90 x 227
Details
- Parcel number: 1067S00036000000
Construction
Type & style
- Home type: SingleFamily
- Architectural style: Ranch
- Property subtype: Single Family Residence
Materials
- Brick
- Roof: Asphalt
Condition
- Resale
- Year built: 1954
Utilities & green energy
- Sewer: Public Sewer
- Water: Public
Community & neighborhood
Community
- Community features: Public Transportation
Location
- Region: Sewickley
Price history
| Date | Event | Price |
|---|---|---|
| 8/19/2025 | Pending sale | $295,000+7.3%$232/sqft |
Source: | ||
| 7/2/2025 | Sold | $275,000-6.8%$217/sqft |
Source: | ||
| 6/12/2025 | Contingent | $295,000$232/sqft |
Source: | ||
| 6/8/2025 | Price change | $295,000-4.1%$232/sqft |
Source: | ||
| 5/17/2025 | Listed for sale | $307,500+2.5%$242/sqft |
Source: | ||
Public tax history
| Year | Property taxes | Tax assessment |
|---|---|---|
| 2025 | $4,010 +5.8% | $155,800 |
| 2024 | $3,792 +414.6% | $155,800 |
| 2023 | $737 | $155,800 |
Find assessor info on the county website
Neighborhood: 15143
Nearby schools
GreatSchools rating
- 8/10Franklin El SchoolGrades: K-5Distance: 0.3 mi
- 5/10Ingomar Middle SchoolGrades: 6-8Distance: 1.6 mi
- 9/10North Allegheny Senior High SchoolGrades: 9-12Distance: 2.6 mi
Schools provided by the listing agent
- District: North Allegheny
Source: WPMLS. This data may not be complete. We recommend contacting the local school district to confirm school assignments for this home.

Get pre-qualified for a loan
At Zillow Home Loans, we can pre-qualify you in as little as 5 minutes with no impact to your credit score.An equal housing lender. NMLS #10287.


