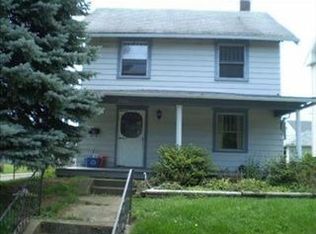2410 Nicholas Pl NW, Canton, OH is a Single Family Home that contains 1,296 sq ft and was built in 1925. It contains 3 Bedrooms and 1 Bathroom. 2 Car Detached Garage. Fenced in Backyard for either pets or just enjoying the evening sky in privacy. Updates include: Main Breaker Box (2019), Wiring Outside to Box (2019), Lighting in Kitchen and Dining Room (2019), Kitchen Remodel (2015), Siding (2011), and Roof (2011). Don't Miss the Opportunity to own this Updated Home that is right in the middle of many modern day conveniences and a 8 minute walk to the Pro Football Hall of Fame.
This property is off market, which means it's not currently listed for sale or rent on Zillow. This may be different from what's available on other websites or public sources.
