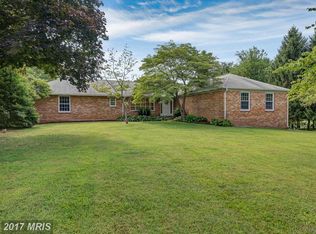Sold for $825,000
$825,000
2410 Mullinix Mill Rd, Mount Airy, MD 21771
4beds
3,600sqft
Single Family Residence
Built in 1978
6.02 Acres Lot
$852,300 Zestimate®
$229/sqft
$3,821 Estimated rent
Home value
$852,300
$801,000 - $912,000
$3,821/mo
Zestimate® history
Loading...
Owner options
Explore your selling options
What's special
Here it is! Finally a well kept 4 bedroom BRICK colonial on 6 acres!!! Very well cared for and it shows. Updated table space kitchen with granite and stainless appliances. Main level bedroom, family room with brick wall and fireplace, formal living room, and separate dining room. Main level exits onto sun room that could be used year round. The views from the back are unbelievable. Need a garden, pool or horses, with 6 acres use your imagination. Endless possibilities. It has a resort feeling but close to shopping, schools, etc., Upper level features 3 large bedrooms, including the primary suite that is oversized and has room for a sitting area and 2 full baths. Lower level has a recreation room, rough in for bath, and level walk out into the amazing 6 acres. This home is located in sought after Howard country and has a great country feeling. No HOA.
Zillow last checked: 8 hours ago
Listing updated: June 21, 2024 at 11:47am
Listed by:
Lynn Collins 301-807-4056,
Long & Foster Real Estate, Inc.
Bought with:
Diana Reyes
Keller Williams Lucido Agency
Source: Bright MLS,MLS#: MDHW2039444
Facts & features
Interior
Bedrooms & bathrooms
- Bedrooms: 4
- Bathrooms: 3
- Full bathrooms: 2
- 1/2 bathrooms: 1
- Main level bathrooms: 1
- Main level bedrooms: 1
Basement
- Area: 1130
Heating
- Hot Water, Oil
Cooling
- Central Air, Electric
Appliances
- Included: Microwave, Dishwasher, Cooktop, Dryer, Oven/Range - Electric, Refrigerator, Stainless Steel Appliance(s), Washer, Water Heater
- Laundry: Laundry Room
Features
- Breakfast Area, Entry Level Bedroom, Formal/Separate Dining Room, Eat-in Kitchen, Kitchen Island, Kitchen - Table Space
- Flooring: Carpet, Wood
- Basement: Improved,Exterior Entry,Partially Finished,Walk-Out Access
- Number of fireplaces: 1
- Fireplace features: Wood Burning
Interior area
- Total structure area: 3,600
- Total interior livable area: 3,600 sqft
- Finished area above ground: 2,470
- Finished area below ground: 1,130
Property
Parking
- Total spaces: 2
- Parking features: Garage Faces Side, Asphalt, Driveway, Attached
- Attached garage spaces: 2
- Has uncovered spaces: Yes
Accessibility
- Accessibility features: None
Features
- Levels: Three
- Stories: 3
- Patio & porch: Enclosed, Porch, Screened, Screened Porch
- Pool features: None
- Fencing: Partial,Back Yard
Lot
- Size: 6.02 Acres
- Features: Backs to Trees
Details
- Additional structures: Above Grade, Below Grade
- Parcel number: 1404310101
- Zoning: N/A
- Special conditions: Standard
- Horses can be raised: Yes
- Horse amenities: Horses Allowed
Construction
Type & style
- Home type: SingleFamily
- Architectural style: Colonial
- Property subtype: Single Family Residence
Materials
- Brick, Other
- Foundation: Block
Condition
- New construction: No
- Year built: 1978
Utilities & green energy
- Sewer: Septic Exists
- Water: Well
Community & neighborhood
Location
- Region: Mount Airy
- Subdivision: None Available
Other
Other facts
- Listing agreement: Exclusive Right To Sell
- Ownership: Fee Simple
Price history
| Date | Event | Price |
|---|---|---|
| 6/21/2024 | Sold | $825,000$229/sqft |
Source: | ||
| 6/20/2024 | Pending sale | $825,000$229/sqft |
Source: | ||
| 5/31/2024 | Pending sale | $825,000$229/sqft |
Source: | ||
| 5/5/2024 | Contingent | $825,000$229/sqft |
Source: | ||
| 5/1/2024 | Listed for sale | $825,000$229/sqft |
Source: | ||
Public tax history
| Year | Property taxes | Tax assessment |
|---|---|---|
| 2025 | -- | $622,300 +6.1% |
| 2024 | $6,604 +6.5% | $586,467 +6.5% |
| 2023 | $6,200 +7% | $550,633 +7% |
Find assessor info on the county website
Neighborhood: 21771
Nearby schools
GreatSchools rating
- 9/10Lisbon Elementary SchoolGrades: K-5Distance: 4.3 mi
- 9/10Glenwood Middle SchoolGrades: 6-8Distance: 6.2 mi
- 10/10Glenelg High SchoolGrades: 9-12Distance: 7.7 mi
Schools provided by the listing agent
- Elementary: Lisbon
- Middle: Glenwood
- High: Glenelg
- District: Howard County Public School System
Source: Bright MLS. This data may not be complete. We recommend contacting the local school district to confirm school assignments for this home.
Get a cash offer in 3 minutes
Find out how much your home could sell for in as little as 3 minutes with a no-obligation cash offer.
Estimated market value$852,300
Get a cash offer in 3 minutes
Find out how much your home could sell for in as little as 3 minutes with a no-obligation cash offer.
Estimated market value
$852,300
