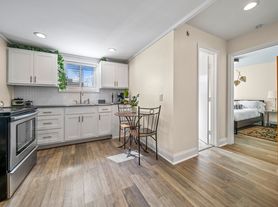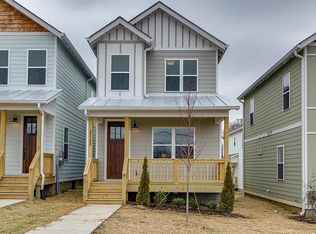Welcome home to this stunning FULLY FURNISHED 3-bedroom, 3.5-bathroom townhouse located in the vibrant heart of Nashville! This spacious multi-level home offers the perfect balance of urban living and neighborhood charm. Open-concept living & dining area with abundant natural light. Fully equipped kitchen with stainless steel appliances, granite countertops, and ample cabinet space. Roof top patio great for relaxing or entertaining. Nestled in a quiet, well-maintained community just minutes from downtown, this home offers easy access to major highways (I-40, I-440, and I-65), Vanderbilt University & Medical Center, Germantown, Sylvan Park, and The Nations neighborhoods, as well as local parks, restaurants, shopping, and entertainment.
Apartment for rent
$3,300/mo
2410 Meharry Blvd APT 3, Nashville, TN 37208
3beds
1,150sqft
Price may not include required fees and charges.
Apartment
Available now
-- Pets
-- A/C
-- Laundry
-- Parking
-- Heating
What's special
- 31 days |
- -- |
- -- |
Travel times
Facts & features
Interior
Bedrooms & bathrooms
- Bedrooms: 3
- Bathrooms: 4
- Full bathrooms: 3
- 1/2 bathrooms: 1
Interior area
- Total interior livable area: 1,150 sqft
Property
Parking
- Details: Contact manager
Details
- Parcel number: 092020F00700CO
Construction
Type & style
- Home type: Apartment
- Property subtype: Apartment
Community & HOA
Location
- Region: Nashville
Financial & listing details
- Lease term: Contact For Details
Price history
| Date | Event | Price |
|---|---|---|
| 10/22/2025 | Listing removed | $599,000$521/sqft |
Source: | ||
| 9/27/2025 | Listed for rent | $3,300-5.7%$3/sqft |
Source: Zillow Rentals | ||
| 6/15/2025 | Listed for sale | $599,000-3.4%$521/sqft |
Source: | ||
| 5/8/2025 | Listing removed | $620,000$539/sqft |
Source: | ||
| 3/11/2025 | Price change | $620,000-0.8%$539/sqft |
Source: | ||

