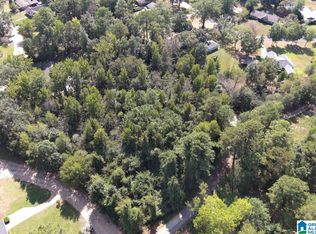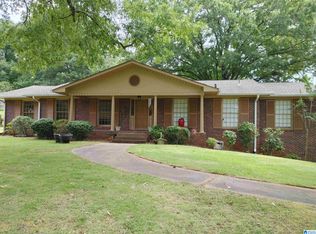Sold for $308,000
$308,000
2410 Lake Terrace Rd, Sylacauga, AL 35150
4beds
2,300sqft
Single Family Residence
Built in 1955
-- sqft lot
$310,600 Zestimate®
$134/sqft
$1,929 Estimated rent
Home value
$310,600
Estimated sales range
Not available
$1,929/mo
Zestimate® history
Loading...
Owner options
Explore your selling options
What's special
Beautiful 4-bedroom home in one of Sylacauga's premiere neighborhoods! Gorgeous floors, crown molding, an expansive outside entertainment area, and more! Huge master suite with large bath, with garden tub, and tiled shower, three additional bedrooms and two updated baths! Designer dream kitchen with stainless appliances, This is a must see!
Zillow last checked: 8 hours ago
Listing updated: October 15, 2025 at 05:42pm
Listed by:
Bill Pharr 256-872-6208,
Area Real Estate Inc.
Bought with:
Jamie Fallin
RealtySouth-Inverness Office
Kyle Sherrell
RealtySouth-Shelby Office
Source: GALMLS,MLS#: 21418611
Facts & features
Interior
Bedrooms & bathrooms
- Bedrooms: 4
- Bathrooms: 3
- Full bathrooms: 3
Primary bedroom
- Level: First
Bedroom 1
- Level: First
Bedroom 2
- Level: First
Bedroom 3
- Level: First
Primary bathroom
- Level: First
Bathroom 1
- Level: First
Dining room
- Level: First
Family room
- Level: First
Kitchen
- Features: Butcher Block, Laminate Counters, Breakfast Bar, Eat-in Kitchen, Kitchen Island, Pantry
Living room
- Level: First
Basement
- Area: 0
Heating
- Central
Cooling
- Central Air, Ceiling Fan(s)
Appliances
- Included: Electric Cooktop, Dishwasher, Microwave, Electric Oven, Refrigerator, Electric Water Heater
- Laundry: Electric Dryer Hookup, Washer Hookup, Main Level, Laundry Room, Laundry (ROOM), Yes
Features
- None, Soaking Tub, Separate Shower
- Flooring: Carpet, Laminate, Tile
- Windows: Storm Window(s)
- Basement: Crawl Space
- Attic: Pull Down Stairs,Yes
- Number of fireplaces: 2
- Fireplace features: Masonry, Den, Wood Burning
Interior area
- Total interior livable area: 2,300 sqft
- Finished area above ground: 2,300
- Finished area below ground: 0
Property
Parking
- Parking features: Driveway
- Has uncovered spaces: Yes
Features
- Levels: One
- Stories: 1
- Patio & porch: Porch, Covered (DECK), Open (DECK), Deck
- Pool features: None
- Has view: Yes
- View description: None
- Waterfront features: No
Lot
- Features: Few Trees, Subdivision
Details
- Additional structures: Storage
- Parcel number: 2705163000054.000
- Special conditions: As Is
Construction
Type & style
- Home type: SingleFamily
- Property subtype: Single Family Residence
Materials
- 3 Sides Brick, HardiPlank Type
Condition
- Year built: 1955
Utilities & green energy
- Water: Public
- Utilities for property: Sewer Connected
Community & neighborhood
Community
- Community features: BBQ Area
Location
- Region: Sylacauga
- Subdivision: Valley View
Other
Other facts
- Price range: $308K - $308K
Price history
| Date | Event | Price |
|---|---|---|
| 10/15/2025 | Sold | $308,000-6.6%$134/sqft |
Source: | ||
| 9/18/2025 | Contingent | $329,900$143/sqft |
Source: | ||
| 5/12/2025 | Listed for sale | $329,900$143/sqft |
Source: | ||
Public tax history
| Year | Property taxes | Tax assessment |
|---|---|---|
| 2024 | $764 -5.6% | $17,140 +7% |
| 2023 | $809 +18.1% | $16,020 +10.8% |
| 2022 | $685 +5.4% | $14,460 +5.1% |
Find assessor info on the county website
Neighborhood: 35150
Nearby schools
GreatSchools rating
- 5/10Indian Valley Elementary SchoolGrades: PK-2Distance: 0.6 mi
- 7/10Nichols-Lawson Middle SchoolGrades: 6-8Distance: 0.8 mi
- 6/10Sylacauga High SchoolGrades: 9-12Distance: 1.7 mi
Schools provided by the listing agent
- Elementary: Indian Valley
- Middle: Nichols - Lawson
- High: Sylacauga
Source: GALMLS. This data may not be complete. We recommend contacting the local school district to confirm school assignments for this home.

Get pre-qualified for a loan
At Zillow Home Loans, we can pre-qualify you in as little as 5 minutes with no impact to your credit score.An equal housing lender. NMLS #10287.

