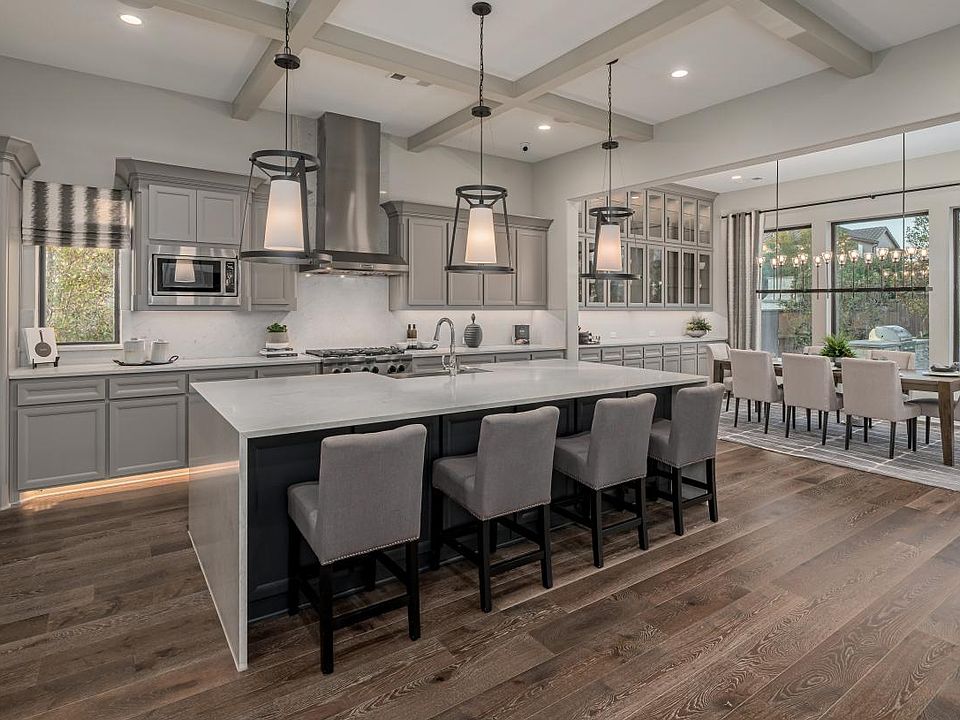MLS#-20783757. Step through the door and be greeted by a spacious, inviting interior highlighted by full oak wood stairs and top-tier finishes throughout. The gourmet kitchen is a showstopper, with a waterfall island that’s both beautiful and functional—great for both cooking and entertaining. Every corner of the home reflects the quality craftsmanship Toll Brothers is known for. Nestled in the prestigious Star Trail community, a 900-acre, master-planned development, this home offers more than just a place to live—it provides a lifestyle. The community is renowned for its exceptional amenities and proximity to everything you need, from shopping and dining to outdoor recreation and PROSPER ISD schools. Set on a 76-foot-wide homesite, this residence offers ample space, privacy, and luxury. Whether you're seeking a peaceful retreat or a vibrant community, this home offers the perfect balance of both. Don’t miss the opportunity to own a piece of this extraordinary lifestyle. Contact us today to schedule a private showing and see firsthand what makes this home a standout in one of the most sought-after communities! EST COMPLETION: July 2025
Pending
$1,373,999
2410 Knight Ln, Prosper, TX 75078
5beds
4,256sqft
Single Family Residence
Built in 2025
10,541 sqft lot
$-- Zestimate®
$323/sqft
$127/mo HOA
What's special
Full oak wood stairsWaterfall islandTop-tier finishesGourmet kitchenSpacious inviting interior
- 145 days
- on Zillow |
- 282 |
- 12 |
Zillow last checked: 7 hours ago
Listing updated: April 30, 2025 at 05:56pm
Listed by:
Danielle Durbin 0692360 972-343-8695,
SevenHaus Realty 214-906-9450,
Daniel Durbin 0712588,
SevenHaus Realty
Source: NTREIS,MLS#: 20783757
Travel times
Facts & features
Interior
Bedrooms & bathrooms
- Bedrooms: 5
- Bathrooms: 4
- Full bathrooms: 3
- 1/2 bathrooms: 1
Primary bedroom
- Features: En Suite Bathroom, Bath in Primary Bedroom, Separate Shower, Walk-In Closet(s)
- Level: First
- Dimensions: 0 x 0
Bedroom
- Features: Walk-In Closet(s)
- Level: Second
- Dimensions: 0 x 0
Bedroom
- Features: En Suite Bathroom, Walk-In Closet(s)
- Level: First
- Dimensions: 0 x 0
Bedroom
- Features: Walk-In Closet(s)
- Level: Second
- Dimensions: 0 x 0
Bedroom
- Features: Walk-In Closet(s)
- Level: Second
- Dimensions: 0 x 0
Dining room
- Level: First
- Dimensions: 0 x 0
Kitchen
- Features: Built-in Features, Kitchen Island, Stone Counters, Walk-In Pantry
- Level: First
- Dimensions: 0 x 0
Living room
- Features: Fireplace
- Level: First
- Dimensions: 0 x 0
Media room
- Level: First
- Dimensions: 0 x 0
Office
- Level: First
- Dimensions: 0 x 0
Heating
- Zoned
Cooling
- Electric, Zoned
Appliances
- Included: Dishwasher, Electric Oven, Gas Cooktop, Disposal
- Laundry: Laundry in Utility Room
Features
- Built-in Features, Decorative/Designer Lighting Fixtures, Eat-in Kitchen, High Speed Internet, Kitchen Island, Open Floorplan, Other, Cable TV, Vaulted Ceiling(s), Walk-In Closet(s), Wired for Sound
- Flooring: Carpet, Tile, Wood
- Has basement: No
- Number of fireplaces: 1
- Fireplace features: Gas Starter
Interior area
- Total interior livable area: 4,256 sqft
Video & virtual tour
Property
Parking
- Total spaces: 3
- Parking features: Garage, Garage Door Opener
- Attached garage spaces: 3
Features
- Levels: Two
- Stories: 2
- Patio & porch: Patio, Covered
- Exterior features: Rain Gutters
- Pool features: None, Community
- Fencing: Wood
Lot
- Size: 10,541 sqft
- Features: Landscaped, Subdivision, Sprinkler System
Details
- Parcel number: 1032310
Construction
Type & style
- Home type: SingleFamily
- Architectural style: Spanish,Detached
- Property subtype: Single Family Residence
Materials
- Stucco
- Foundation: Slab
- Roof: Concrete
Condition
- New construction: Yes
- Year built: 2025
Details
- Builder name: Toll Brothers
Utilities & green energy
- Sewer: Public Sewer
- Water: Public
- Utilities for property: Sewer Available, Water Available, Cable Available
Community & HOA
Community
- Features: Clubhouse, Fishing, Other, Playground, Pickleball, Pool, Trails/Paths, Sidewalks
- Security: Fire Alarm
- Subdivision: Star Trail
HOA
- Has HOA: Yes
- Services included: All Facilities, Association Management, Maintenance Grounds, Maintenance Structure
- HOA fee: $380 quarterly
- HOA name: Cma Management
- HOA phone: 972-943-2870
Location
- Region: Prosper
Financial & listing details
- Price per square foot: $323/sqft
- Date on market: 12/17/2024
About the community
PoolPlaygroundParkTrails
Star Trail is a 900-acre, master planned community where Toll Brothers offers luxurious single-family homes on 76-foot-wide home sites in Prosper. Residents enjoy exclusive access to a 6,000-square-foot clubhouse complete with outdoor grills and dining tables, and a space to view the big game on a big screen television. Star Trail offers access to 53 acres of community parks and hiking and biking trails. This one-of-a-kind community is located less than 1 mile from the Dallas North Tollway, the Gates of Prosper Shopping Center, and countless opportunities for entertainment and upscale dining. Home price does not include any home site premium.
Source: Toll Brothers Inc.

