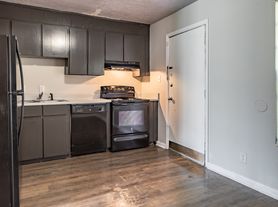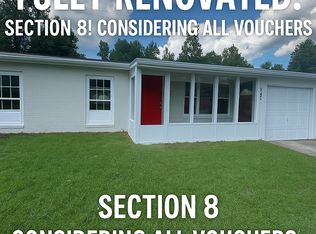Main Street Management is proud to present this adorable, brick, 3 bedroom, 2 bath home close to historic Ingleside Ave. There is also a bonus room that could be used for an additional bedroom, man cave, office area, etc. Plus - there is a separate dining area AND sunroom overlooking back yard. You can park in the front or you can enter through the back side and park in the carport at back of property. The homes has newer carpet and paint and all the charm of a home in that area. The lawn maintenance is provided.
Please TEXT or EMAIL us to go over rental requirements prior to applying. Due to volume of calls, voicemails will not be returned! This home will only be shown to those that can prequalify! Tenant is responsible for utilities and renters insurance. Pets are subject to owner approval so please let us know if you have one prior to applying! This home does not accept Section 8.
House for rent
$1,600/mo
2410 Kingsley Dr, Macon, GA 31204
3beds
2,132sqft
Price may not include required fees and charges.
Single family residence
Available now
No pets
Central air
Hookups laundry
Covered parking
Heat pump
What's special
Separate dining areaPark in the frontBonus roomNewer carpet and paint
- 64 days |
- -- |
- -- |
Travel times
Renting now? Get $1,000 closer to owning
Unlock a $400 renter bonus, plus up to a $600 savings match when you open a Foyer+ account.
Offers by Foyer; terms for both apply. Details on landing page.
Facts & features
Interior
Bedrooms & bathrooms
- Bedrooms: 3
- Bathrooms: 2
- Full bathrooms: 2
Rooms
- Room types: Sun Room
Heating
- Heat Pump
Cooling
- Central Air
Appliances
- Included: Dishwasher, Oven, Refrigerator, WD Hookup
- Laundry: Hookups
Features
- WD Hookup
- Flooring: Carpet, Hardwood
Interior area
- Total interior livable area: 2,132 sqft
Property
Parking
- Parking features: Covered, Off Street
- Details: Contact manager
Features
- Patio & porch: Patio
- Exterior features: Bonus Room
Details
- Parcel number: P0630343
Construction
Type & style
- Home type: SingleFamily
- Property subtype: Single Family Residence
Community & HOA
Location
- Region: Macon
Financial & listing details
- Lease term: 1 Year
Price history
| Date | Event | Price |
|---|---|---|
| 9/10/2025 | Price change | $1,600-3%$1/sqft |
Source: Zillow Rentals | ||
| 8/4/2025 | Listed for rent | $1,650+69.2%$1/sqft |
Source: Zillow Rentals | ||
| 8/2/2025 | Listing removed | $189,900$89/sqft |
Source: CGMLS #252683 | ||
| 6/16/2025 | Price change | $189,900-3.6%$89/sqft |
Source: | ||
| 4/22/2025 | Listed for sale | $197,000+97.2%$92/sqft |
Source: CGMLS #252683 | ||

