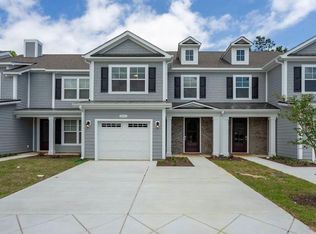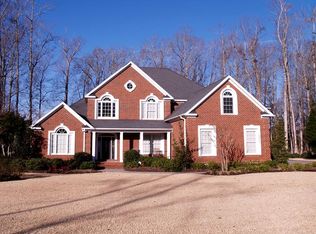It’s all here! These upscale townhomes offer the ideal secluded setting in the gated Dye Estates area of Barefoot Resort and Golf. You will be sure to make friends while enjoying the good life: world-class Dye Golf Club, amenities for both exercise and relaxation, and stunning views of woods and fairways are plentiful! And, at your fingertips are the benefits of North Myrtle Beach – shopping and entertainment at Barefoot Landing, great cuisine at a variety of restaurants and the sparkling blue waters of the Atlantic. Be sure to take a look at one of the best addresses at the beach! This Kittyhawk floor plan features cream36" painted maple cabinets, brushed nickel Moen faucets, 5 foot tile shower in the master bathroom, oak tread stairs, upstairs loft and screened in porch plus many other beautiful included features. The discounted golf club initiation fee is included with the purchase of the townhome, Buyer would need to activate within 60 days of closing and pay golf monthly membership dues to maintain membership,. See agent for details. Home and community information, including pricing, included features, terms, availability and amenities, are subject to change and prior sale at any time without notice or obligation. Square footages are approximate.
This property is off market, which means it's not currently listed for sale or rent on Zillow. This may be different from what's available on other websites or public sources.

