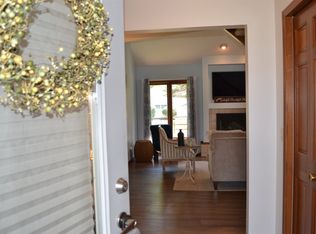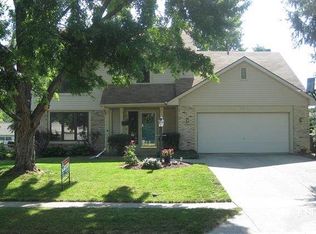Closed
$244,900
2410 Kerrigans Way, Fort Wayne, IN 46815
3beds
1,453sqft
Single Family Residence
Built in 1989
9,583.2 Square Feet Lot
$260,000 Zestimate®
$--/sqft
$1,786 Estimated rent
Home value
$260,000
$247,000 - $273,000
$1,786/mo
Zestimate® history
Loading...
Owner options
Explore your selling options
What's special
"Welcome to your dream home! This meticulously maintained residence has undergone significant upgrades, ensuring comfort, style, and functionality. A major investment was made in 2011 with a new roof, furnace, central air, and water heater—providing peace of mind for years to come. The 2020 addition of a new privacy fence not only enhances security but also creates a serene outdoor space for you to unwind. Entertaining is a breeze with the impressive large stamped concrete patio added in 2020. Host gatherings and create lasting memories in this stylish and functional space. The three-season room, featuring a vaulted ceiling and built-in heaters, allows you to enjoy the outdoors almost year-round. The interior is adorned with recent upgrades, including fresh paint and newly installed bedroom and closet doors. The Pella windows throughout, equipped with slim shades, add an extra layer of sophistication and energy efficiency. Parking is a breeze with a new driveway, designed to accommodate a third car for off-street convenience. The garage received a facelift in 2022 with a new overhead door featuring daylight windows. Not to be overlooked are the thoughtful additions of a new front door and storm door in 2021, as well as a new attached storage shed in 2020—providing ample space for all your storage needs. This home is a true gem, seamlessly blending modern upgrades with timeless charm. Don't miss the opportunity to make it yours and experience the epitome of comfortable, stylish living."
Zillow last checked: 8 hours ago
Listing updated: December 08, 2023 at 09:34pm
Listed by:
Christopher J Will 260-385-8335,
Mike Thomas Assoc., Inc,
Alexa Gomez-Espino,
Mike Thomas Assoc., Inc
Bought with:
Ashley Moore, RB20001749
American Dream Team Real Estate Brokers
Source: IRMLS,MLS#: 202342016
Facts & features
Interior
Bedrooms & bathrooms
- Bedrooms: 3
- Bathrooms: 2
- Full bathrooms: 2
- Main level bedrooms: 3
Bedroom 1
- Level: Main
Bedroom 2
- Level: Main
Kitchen
- Level: Main
- Area: 110
- Dimensions: 10 x 11
Living room
- Level: Main
- Area: 306
- Dimensions: 18 x 17
Heating
- Natural Gas, Forced Air
Cooling
- Central Air, Ceiling Fan(s)
Appliances
- Included: Disposal, Dishwasher, Refrigerator, Washer, Dryer-Electric, Gas Oven, Electric Water Heater
- Laundry: Dryer Hook Up Gas/Elec
Features
- Ceiling Fan(s), Stand Up Shower
- Has basement: No
- Attic: Pull Down Stairs
- Number of fireplaces: 1
- Fireplace features: Living Room
Interior area
- Total structure area: 1,453
- Total interior livable area: 1,453 sqft
- Finished area above ground: 1,453
- Finished area below ground: 0
Property
Parking
- Total spaces: 2
- Parking features: Attached
- Attached garage spaces: 2
Features
- Levels: One
- Stories: 1
- Patio & porch: Patio, Enclosed
- Fencing: Privacy,Wood
Lot
- Size: 9,583 sqft
- Dimensions: 75' x 130'
- Features: Level, City/Town/Suburb, Near Walking Trail
Details
- Parcel number: 020835158003.000072
- Zoning: R1
- Zoning description: One Family Residence
Construction
Type & style
- Home type: SingleFamily
- Architectural style: Ranch
- Property subtype: Single Family Residence
Materials
- Brick, Vinyl Siding
- Foundation: Slab
Condition
- New construction: No
- Year built: 1989
Utilities & green energy
- Gas: NIPSCO
- Sewer: City
- Water: City, Fort Wayne City Utilities
Community & neighborhood
Community
- Community features: Sidewalks
Location
- Region: Fort Wayne
- Subdivision: Kensington Downs
HOA & financial
HOA
- Has HOA: Yes
- HOA fee: $115 annually
Other
Other facts
- Listing terms: Cash,Conventional,FHA,VA Loan
Price history
| Date | Event | Price |
|---|---|---|
| 12/8/2023 | Sold | $244,900 |
Source: | ||
| 11/19/2023 | Pending sale | $244,900 |
Source: | ||
| 11/17/2023 | Listed for sale | $244,900+137.8% |
Source: | ||
| 3/28/2013 | Sold | $103,000 |
Source: | ||
Public tax history
| Year | Property taxes | Tax assessment |
|---|---|---|
| 2024 | $2,437 +21.2% | $226,300 +5.3% |
| 2023 | $2,010 +6% | $215,000 +19.4% |
| 2022 | $1,897 +10.8% | $180,000 +5.4% |
Find assessor info on the county website
Neighborhood: Kensington Downs
Nearby schools
GreatSchools rating
- 3/10J Wilbur Haley Elementary SchoolGrades: PK-5Distance: 1.3 mi
- 6/10Blackhawk Middle SchoolGrades: 6-8Distance: 0.7 mi
- 7/10R Nelson Snider High SchoolGrades: 9-12Distance: 2.4 mi
Schools provided by the listing agent
- Elementary: Haley
- Middle: Blackhawk
- High: Snider
- District: Fort Wayne Community
Source: IRMLS. This data may not be complete. We recommend contacting the local school district to confirm school assignments for this home.

Get pre-qualified for a loan
At Zillow Home Loans, we can pre-qualify you in as little as 5 minutes with no impact to your credit score.An equal housing lender. NMLS #10287.
Sell for more on Zillow
Get a free Zillow Showcase℠ listing and you could sell for .
$260,000
2% more+ $5,200
With Zillow Showcase(estimated)
$265,200
