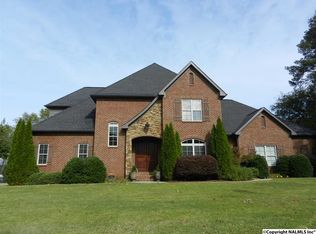Sold for $640,000
$640,000
2410 Jade Pointe Dr SE, Decatur, AL 35603
4beds
3,990sqft
Single Family Residence
Built in 1992
-- sqft lot
$637,100 Zestimate®
$160/sqft
$2,822 Estimated rent
Home value
$637,100
$491,000 - $822,000
$2,822/mo
Zestimate® history
Loading...
Owner options
Explore your selling options
What's special
Custom built home in private & quaint Crown Point w gorgeous golf course views. Stunning entry way w new marble, dble two story staircase. Enjoy entertaining w beverage bar. Elegant, spacious dining rm w gorgeous hardwood floors, designer lt fixture. INCREDIBLE NEW kitchen w custom cabinets, lg island, gas cooktop range, new hardwood floors & fabulous “work pantry” w additional oven, microwave, cabinetry, refrig & more! Spacious family rm w cozy fireplace surrounded by marble & custom bookshelves, gorgeous bright windows, designer light fixture. Newly renovated gorgeous power bath. Two spacious bedrms share a perfect “jack and Jill” Seller concessions offered W acceptable offer!
Zillow last checked: 8 hours ago
Listing updated: November 26, 2025 at 09:24am
Listed by:
Whitney Clemons 256-466-0809,
MeritHouse Realty
Bought with:
Jeremy Jones, 106658
Parker Real Estate Res.LLC
Source: ValleyMLS,MLS#: 21885717
Facts & features
Interior
Bedrooms & bathrooms
- Bedrooms: 4
- Bathrooms: 4
- Full bathrooms: 3
- 1/2 bathrooms: 1
Primary bedroom
- Features: 9’ Ceiling
- Level: Second
- Area: 304
- Dimensions: 16 x 19
Bedroom 2
- Level: Second
- Area: 240
- Dimensions: 15 x 16
Bedroom 3
- Level: Second
- Area: 255
- Dimensions: 15 x 17
Bedroom 4
- Level: Second
- Area: 270
- Dimensions: 15 x 18
Kitchen
- Features: 9’ Ceiling, Bay WDW, Crown Molding, Kitchen Island, Marble, Pantry, Recessed Lighting, Smooth Ceiling, Wood Floor, Quartz
- Level: First
- Area: 440
- Dimensions: 20 x 22
Living room
- Features: 9’ Ceiling, Bay WDW, Crown Molding, Fireplace, Recessed Lighting, Smooth Ceiling, Wainscoting
- Level: First
- Area: 252
- Dimensions: 14 x 18
Heating
- Electric
Cooling
- Electric
Appliances
- Included: Range, Oven, Double Oven, Dishwasher, Microwave, Disposal, Electric Water Heater, Gas Cooktop
Features
- Basement: Crawl Space
- Number of fireplaces: 1
- Fireplace features: Gas Log, One, Three +
Interior area
- Total interior livable area: 3,990 sqft
Property
Parking
- Parking features: Garage-Three Car, Garage-Attached, Workshop in Garage, Garage Door Opener, Garage Faces Side
Features
- Patio & porch: Covered Patio, Deck
- Exterior features: Curb/Gutters, Sprinkler Sys
Lot
- Dimensions: 132 x 204 x 200 x 62
- Features: Near Golf Course
Details
- Parcel number: 12 05 15 0 000 061.000
Construction
Type & style
- Home type: SingleFamily
- Architectural style: Traditional
- Property subtype: Single Family Residence
Condition
- New construction: No
- Year built: 1992
Utilities & green energy
- Sewer: Public Sewer
- Water: Public
Community & neighborhood
Community
- Community features: Curbs
Location
- Region: Decatur
- Subdivision: Crown Pointe
HOA & financial
HOA
- Has HOA: Yes
- HOA fee: $200 annually
- Association name: Crown Point
Price history
| Date | Event | Price |
|---|---|---|
| 11/25/2025 | Sold | $640,000-2.1%$160/sqft |
Source: | ||
| 10/29/2025 | Contingent | $654,000$164/sqft |
Source: | ||
| 10/22/2025 | Listed for sale | $654,000$164/sqft |
Source: | ||
| 10/1/2025 | Listing removed | $654,000$164/sqft |
Source: | ||
| 9/18/2025 | Price change | $654,000-1.5%$164/sqft |
Source: | ||
Public tax history
| Year | Property taxes | Tax assessment |
|---|---|---|
| 2024 | $1,919 | $43,420 |
| 2023 | $1,919 | $43,420 |
| 2022 | $1,919 +33.9% | $43,420 +15.8% |
Find assessor info on the county website
Neighborhood: 35603
Nearby schools
GreatSchools rating
- 8/10Walter Jackson Elementary SchoolGrades: K-5Distance: 3.9 mi
- 4/10Decatur Middle SchoolGrades: 6-8Distance: 5.3 mi
- 5/10Decatur High SchoolGrades: 9-12Distance: 5.2 mi
Schools provided by the listing agent
- Elementary: Walter Jackson
- Middle: Decatur Middle School
- High: Decatur High
Source: ValleyMLS. This data may not be complete. We recommend contacting the local school district to confirm school assignments for this home.
Get pre-qualified for a loan
At Zillow Home Loans, we can pre-qualify you in as little as 5 minutes with no impact to your credit score.An equal housing lender. NMLS #10287.
Sell with ease on Zillow
Get a Zillow Showcase℠ listing at no additional cost and you could sell for —faster.
$637,100
2% more+$12,742
With Zillow Showcase(estimated)$649,842
