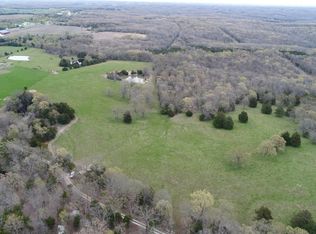Closed
Listing Provided by:
Clay J Stansberry 573-808-4399,
Midwest Land Group LLC
Bought with: RE/MAX Exclusive Properties
Price Unknown
2410 Highway 50 Rd, Rosebud, MO 63091
4beds
2,600sqft
Single Family Residence
Built in 2022
21.5 Acres Lot
$664,800 Zestimate®
$--/sqft
$3,042 Estimated rent
Home value
$664,800
$612,000 - $725,000
$3,042/mo
Zestimate® history
Loading...
Owner options
Explore your selling options
What's special
This essentially brand new custom built home sits on 10 +/- acres of beautiful, well kept pasture ground directly off Highway 50. The entry to the property will remind you of a ranch out west as the long white rock drive leads you up to the highest point of the property where the perfectly sized home over looks your pasture to the north. The home offers many upgrades throughout the 4 bed 3.5 bath layout. It has an open concept main floor with 3 bedrooms and 2.5 baths. The kitchen offers a large island, quartz countertops, stainless appliances, ample cabinet space & a walk in pantry. The basement has an additional bedroom and bathroom with a kitchenette adjoining the family room and walk out. Upgrades include two fifty gallon water heaters, LP siding, Owens Corning 50 year roof, 6" commercial grade gutters, 400 amp service, 2hp pump on a direct pressure well, 1500 gallon septic with 800' drain field, brand new ICP a/c unit and many more. Additional acreage available. Additional Rooms: Mud Room
Zillow last checked: 8 hours ago
Listing updated: April 28, 2025 at 06:03pm
Listing Provided by:
Clay J Stansberry 573-808-4399,
Midwest Land Group LLC
Bought with:
Heather M Bastunas, 2023001882
RE/MAX Exclusive Properties
Source: MARIS,MLS#: 23074785 Originating MLS: East Central Board of REALTORS
Originating MLS: East Central Board of REALTORS
Facts & features
Interior
Bedrooms & bathrooms
- Bedrooms: 4
- Bathrooms: 4
- Full bathrooms: 3
- 1/2 bathrooms: 1
- Main level bathrooms: 3
- Main level bedrooms: 3
Heating
- Forced Air, Electric
Cooling
- Attic Fan, Central Air, Electric
Appliances
- Included: Dishwasher, Electric Range, Electric Oven, Refrigerator, Stainless Steel Appliance(s), Water Heater, Electric Water Heater
- Laundry: Main Level
Features
- High Speed Internet, Vaulted Ceiling(s), Walk-In Closet(s), Kitchen/Dining Room Combo, Breakfast Bar, Eat-in Kitchen, Granite Counters, Walk-In Pantry
- Windows: Insulated Windows
- Basement: Partially Finished,Concrete,Walk-Out Access
- Number of fireplaces: 1
- Fireplace features: Living Room, Wood Burning
Interior area
- Total structure area: 2,600
- Total interior livable area: 2,600 sqft
- Finished area above ground: 1,856
- Finished area below ground: 744
Property
Parking
- Total spaces: 1
- Parking features: Attached, Garage, Off Street
- Attached garage spaces: 1
Features
- Levels: One
- Patio & porch: Patio
Lot
- Size: 21.50 Acres
- Features: Suitable for Horses
Details
- Parcel number: 135.016000000013.000
- Special conditions: Standard
- Horses can be raised: Yes
Construction
Type & style
- Home type: SingleFamily
- Architectural style: Ranch,Traditional
- Property subtype: Single Family Residence
Materials
- Other
Condition
- Year built: 2022
Utilities & green energy
- Sewer: Septic Tank
- Water: Well
Community & neighborhood
Location
- Region: Rosebud
Other
Other facts
- Listing terms: Cash,Conventional
- Ownership: Private
- Road surface type: Gravel
Price history
| Date | Event | Price |
|---|---|---|
| 2/26/2024 | Sold | -- |
Source: | ||
| 12/25/2023 | Contingent | $495,000$190/sqft |
Source: | ||
| 12/21/2023 | Listed for sale | $495,000-16.8%$190/sqft |
Source: | ||
| 12/9/2023 | Listing removed | $595,000$229/sqft |
Source: | ||
| 12/8/2023 | Listed for sale | $595,000$229/sqft |
Source: | ||
Public tax history
Tax history is unavailable.
Neighborhood: 63091
Nearby schools
GreatSchools rating
- 4/10Gerald Elementary SchoolGrades: PK-5Distance: 2.4 mi
- 5/10Owensville Middle SchoolGrades: 6-8Distance: 5.5 mi
- 5/10Owensville High SchoolGrades: 9-12Distance: 5.4 mi
Schools provided by the listing agent
- Elementary: Owensville Elem.
- Middle: Owensville Middle
- High: Owensville High
Source: MARIS. This data may not be complete. We recommend contacting the local school district to confirm school assignments for this home.
Get a cash offer in 3 minutes
Find out how much your home could sell for in as little as 3 minutes with a no-obligation cash offer.
Estimated market value
$664,800
