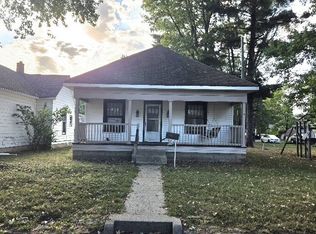Nice clean home with 2 bedrooms, possibly 3 with extra room, cozy family room, formal dining room & bright eat-in kitchen. Large covered front porch provides outdoor sitting area. Home also boasts a carport on back adjacent to a back door awning. A fresh interior coat of paint & a bathroom update along with a partial basement, make this home a "must-see".
This property is off market, which means it's not currently listed for sale or rent on Zillow. This may be different from what's available on other websites or public sources.

