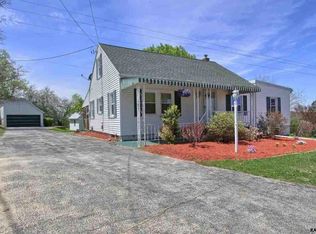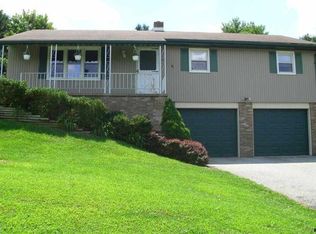Hurry...!!! 3BR 2BTH Rancher in Dallastown Schools...!!! Real nice and well cared for. All the big things are in great shape. Situated on 1.3 Acres that backs up to a horse farm. IT is move in ready and has recent improvement's like a new roof, water proofing system and a 2018 septic. You feel like you are out in the country. but yet close to schools, restaurants and shopping. Close to RT83 Leader Heights exit for Maryland commuters. Don't expect this one to last long. Call soon....!!!
This property is off market, which means it's not currently listed for sale or rent on Zillow. This may be different from what's available on other websites or public sources.

