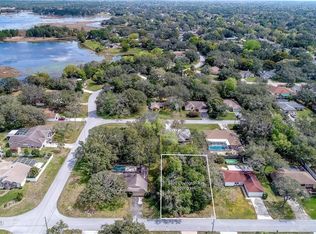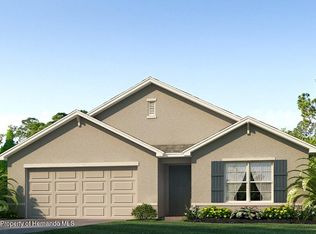Sold for $280,000
$280,000
2410 Covington Ave, Spring Hill, FL 34608
3beds
1,578sqft
Single Family Residence
Built in 1980
0.32 Acres Lot
$276,700 Zestimate®
$177/sqft
$2,123 Estimated rent
Home value
$276,700
$241,000 - $318,000
$2,123/mo
Zestimate® history
Loading...
Owner options
Explore your selling options
What's special
Welcome to this FRESHLY PAINTED fantastic opportunity in the heart of Spring Hill! Situated on a large, oversized corner lot with no HOA and no flood zone, this 3-bedroom, 2-bathroom, 2-car garage single-family home offers the perfect blend of space, functionality, and potential. Step inside to a split floorplan with open-concept living, featuring a spacious living room, formal dining room, and a separate family room—ideal for both entertaining and everyday living. The main living areas boast updated wood-look tile, and the bedrooms have been prepped for your choice of flooring, giving you the freedom to customize to your taste. Enjoy Florida living year-round with a screened-in pool, a covered screened back porch, and a large backyard—partially enclosed with chain-link fencing, perfect for pets or play. Recent big-ticket updates include a brand new roof, new A/C, and a new septic tank and drain field, offering peace of mind for years to come. While the home needs some cosmetic TLC such as interior paint, it is structurally sound and full of potential. Don’t miss the chance to own this well-located home with solid bones and room to make it your own! Schedule your private showing today!
Zillow last checked: 8 hours ago
Listing updated: November 27, 2025 at 04:38am
Listing Provided by:
Stephanie Dean 727-488-8665,
SIGNATURE REALTY ASSOCIATES 813-689-3115
Bought with:
Xenia Pino, LLC, 3517399
BINGHAM REALTY INC
Source: Stellar MLS,MLS#: TB8390666 Originating MLS: Suncoast Tampa
Originating MLS: Suncoast Tampa

Facts & features
Interior
Bedrooms & bathrooms
- Bedrooms: 3
- Bathrooms: 2
- Full bathrooms: 2
Primary bedroom
- Features: Built-in Closet
- Level: First
- Area: 221 Square Feet
- Dimensions: 17x13
Bedroom 2
- Features: Built-in Closet
- Level: First
- Area: 156 Square Feet
- Dimensions: 13x12
Bedroom 3
- Features: Built-in Closet
- Level: First
- Area: 144 Square Feet
- Dimensions: 12x12
Dining room
- Level: First
- Area: 110 Square Feet
- Dimensions: 10x11
Family room
- Level: First
- Area: 228 Square Feet
- Dimensions: 19x12
Kitchen
- Level: First
- Area: 108 Square Feet
- Dimensions: 9x12
Living room
- Level: First
- Area: 273 Square Feet
- Dimensions: 21x13
Heating
- Central
Cooling
- Central Air
Appliances
- Included: Dishwasher, Disposal, Electric Water Heater, Microwave, Refrigerator
- Laundry: In Garage
Features
- Ceiling Fan(s), Open Floorplan, Primary Bedroom Main Floor, Split Bedroom, Thermostat
- Flooring: Tile
- Doors: Sliding Doors
- Has fireplace: No
Interior area
- Total structure area: 2,403
- Total interior livable area: 1,578 sqft
Property
Parking
- Total spaces: 2
- Parking features: Garage - Attached
- Attached garage spaces: 2
Features
- Levels: One
- Stories: 1
- Exterior features: Sidewalk
- Has private pool: Yes
- Pool features: In Ground, Screen Enclosure
- Fencing: Chain Link
Lot
- Size: 0.32 Acres
- Features: Corner Lot
Details
- Parcel number: R3232317521014350010
- Zoning: 0
- Special conditions: None
Construction
Type & style
- Home type: SingleFamily
- Property subtype: Single Family Residence
Materials
- Block
- Foundation: Slab
- Roof: Shingle
Condition
- Completed
- New construction: No
- Year built: 1980
Utilities & green energy
- Sewer: Septic Tank
- Water: Public
- Utilities for property: Electricity Connected, Water Connected
Community & neighborhood
Location
- Region: Spring Hill
- Subdivision: SPRING HILL
HOA & financial
HOA
- Has HOA: No
Other fees
- Pet fee: $0 monthly
Other financial information
- Total actual rent: 0
Other
Other facts
- Listing terms: Cash,Conventional,FHA,VA Loan
- Ownership: Fee Simple
- Road surface type: Paved
Price history
| Date | Event | Price |
|---|---|---|
| 11/25/2025 | Sold | $280,000-3.4%$177/sqft |
Source: | ||
| 10/24/2025 | Pending sale | $289,900$184/sqft |
Source: | ||
| 9/30/2025 | Price change | $289,900-3%$184/sqft |
Source: | ||
| 8/24/2025 | Listed for sale | $299,000$189/sqft |
Source: | ||
| 8/8/2025 | Listing removed | $299,000$189/sqft |
Source: | ||
Public tax history
| Year | Property taxes | Tax assessment |
|---|---|---|
| 2024 | $3,440 +1.7% | $225,201 +1.8% |
| 2023 | $3,383 +3.7% | $221,174 +46.4% |
| 2022 | $3,262 +16.8% | $151,027 +10% |
Find assessor info on the county website
Neighborhood: 34608
Nearby schools
GreatSchools rating
- 2/10Deltona Elementary SchoolGrades: PK-5Distance: 0.7 mi
- 4/10Fox Chapel Middle SchoolGrades: 6-8Distance: 2.9 mi
- 2/10Central High SchoolGrades: 9-12Distance: 8.3 mi
Schools provided by the listing agent
- Elementary: Deltona Elementary
- Middle: Fox Chapel Middle School
- High: Central High School
Source: Stellar MLS. This data may not be complete. We recommend contacting the local school district to confirm school assignments for this home.
Get a cash offer in 3 minutes
Find out how much your home could sell for in as little as 3 minutes with a no-obligation cash offer.
Estimated market value$276,700
Get a cash offer in 3 minutes
Find out how much your home could sell for in as little as 3 minutes with a no-obligation cash offer.
Estimated market value
$276,700

