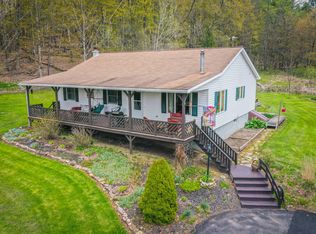Closed
$235,000
2410 Castle Rd, Newport, NY 13416
3beds
1,454sqft
Single Family Residence
Built in 1850
4.7 Acres Lot
$245,800 Zestimate®
$162/sqft
$1,499 Estimated rent
Home value
$245,800
Estimated sales range
Not available
$1,499/mo
Zestimate® history
Loading...
Owner options
Explore your selling options
What's special
Country living within the West Canada School District awaits. This three bedroom, two bath cottage home is nestled on an ample 4.7 acres. This home offers an L shaped eat in kitchen with updated appliances, living room with fireplace, great room with woodstove, first floor laundry, flex room, and mudroom. Energy efficient replacement windows throughout the home. Both bathrooms are updated along with the boiler and water heater. Property also has attached one car garage with carport for 3 vehicles, blacktop driveway and paths leading around home to a detached 20x31 work shop, 24x10 wood shed, 8x10 green house, 16x12 roadside stand, arbor, deck, gazebo, and small pond. Located between the villages of Newport and Middleville and near the West Canada Creek, this 1,454 sq. ft. home is just a short 25 minutes to Utica. This home includes an additional parcel #094.4-1-3.1. The taxes, assessed value, and acreage reflects both parcels.
Zillow last checked: 8 hours ago
Listing updated: January 07, 2026 at 08:56am
Listed by:
Kimberly L Defaria 315-219-1514,
River Hills Properties LLC Barn
Bought with:
Brandon Mosher, 10301224028
River Hills Properties LLC Lf
Source: NYSAMLSs,MLS#: S1575003 Originating MLS: Mohawk Valley
Originating MLS: Mohawk Valley
Facts & features
Interior
Bedrooms & bathrooms
- Bedrooms: 3
- Bathrooms: 2
- Full bathrooms: 2
- Main level bathrooms: 1
- Main level bedrooms: 1
Heating
- Oil, Baseboard
Appliances
- Included: Dryer, Dishwasher, Electric Water Heater, Gas Oven, Gas Range, Microwave, Refrigerator, Washer, Water Softener Owned
- Laundry: Main Level
Features
- Den, Eat-in Kitchen, Separate/Formal Living Room, Country Kitchen, Natural Woodwork, Bedroom on Main Level, Workshop
- Flooring: Carpet, Hardwood, Laminate, Varies, Vinyl
- Windows: Thermal Windows
- Basement: Partial,Sump Pump
- Number of fireplaces: 2
Interior area
- Total structure area: 1,454
- Total interior livable area: 1,454 sqft
Property
Parking
- Total spaces: 3
- Parking features: Attached, Carport, Garage
- Attached garage spaces: 3
- Has carport: Yes
Features
- Levels: Two
- Stories: 2
- Patio & porch: Deck
- Exterior features: Blacktop Driveway, Deck, Propane Tank - Leased
Lot
- Size: 4.70 Acres
- Dimensions: 400 x 0
- Features: Agricultural, Irregular Lot, Rural Lot
Details
- Additional structures: Barn(s), Gazebo, Outbuilding, Other, Shed(s), Storage
- Parcel number: 21388909400300020381000000
- Special conditions: Estate
Construction
Type & style
- Home type: SingleFamily
- Architectural style: Historic/Antique
- Property subtype: Single Family Residence
Materials
- Vinyl Siding
- Foundation: Stone
- Roof: Metal
Condition
- Resale
- Year built: 1850
Utilities & green energy
- Sewer: Septic Tank
- Water: Well
Community & neighborhood
Location
- Region: Newport
Other
Other facts
- Listing terms: Cash,Conventional
Price history
| Date | Event | Price |
|---|---|---|
| 6/4/2025 | Sold | $235,000-9.6%$162/sqft |
Source: | ||
| 4/22/2025 | Pending sale | $259,900$179/sqft |
Source: | ||
| 1/15/2025 | Listed for sale | $259,900$179/sqft |
Source: | ||
| 11/18/2024 | Contingent | $259,900$179/sqft |
Source: | ||
| 11/1/2024 | Listed for sale | $259,900+99.9%$179/sqft |
Source: | ||
Public tax history
| Year | Property taxes | Tax assessment |
|---|---|---|
| 2024 | -- | $85,400 |
| 2023 | -- | $85,400 |
| 2022 | -- | $85,400 |
Find assessor info on the county website
Neighborhood: 13416
Nearby schools
GreatSchools rating
- 7/10West Canada Valley Elementary SchoolGrades: K-6Distance: 1.8 mi
- 5/10West Canada Valley Junior Senior High SchoolGrades: 7-12Distance: 1.8 mi
Schools provided by the listing agent
- District: West Canada Valley
Source: NYSAMLSs. This data may not be complete. We recommend contacting the local school district to confirm school assignments for this home.
