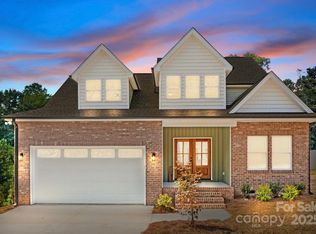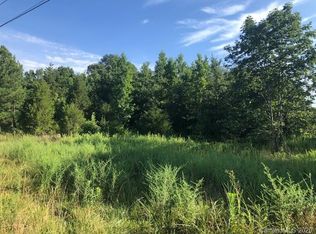Closed
$439,000
2410 Brantley Rd, Kannapolis, NC 28083
3beds
1,855sqft
Single Family Residence
Built in 2025
1.14 Acres Lot
$437,700 Zestimate®
$237/sqft
$2,089 Estimated rent
Home value
$437,700
$403,000 - $473,000
$2,089/mo
Zestimate® history
Loading...
Owner options
Explore your selling options
What's special
This beautiful open floor plan is just minutes from Atrium Health Ballpark and all that downtown Kannapolis has to offer. This stunning new construction home offers modern living at its finest with 3 spacious bedrooms, 2 baths, and 1,855 square feet of beautifully finished space. Step inside to discover a gourmet kitchen featuring gleaming quartz countertops, soft close cabinets and top-of-the-line stainless steel appliances. The kitchen seamlessly flows into a large living room and dining area, creating an ideal space for entertaining and everyday living. Retreat to the primary en-suite, complete with a tile shower and free standing soaking tub for a spa-like experience. Two additional bedrooms are generously sized and share a stylish bathroom. The spacious 2-car garage and well-appointed laundry room provide ample storage. Photos are representative and actual fixtures installed will be black.
Zillow last checked: 8 hours ago
Listing updated: April 07, 2025 at 09:15am
Listing Provided by:
Steve Nation steve.wallacerealty@gmail.com,
Wallace Realty
Bought with:
Amy Baker
Allen Tate Huntersville
Source: Canopy MLS as distributed by MLS GRID,MLS#: 4198680
Facts & features
Interior
Bedrooms & bathrooms
- Bedrooms: 3
- Bathrooms: 2
- Full bathrooms: 2
- Main level bedrooms: 3
Primary bedroom
- Level: Main
Bedroom s
- Level: Main
Bedroom s
- Level: Main
Bedroom s
- Level: Main
Bathroom full
- Level: Main
Bathroom full
- Level: Main
Dining area
- Level: Main
Kitchen
- Features: Walk-In Pantry
- Level: Main
Laundry
- Level: Main
Living room
- Level: Main
Heating
- Electric, Heat Pump
Cooling
- Ceiling Fan(s), Central Air, Heat Pump
Appliances
- Included: Dishwasher, Electric Cooktop, Electric Oven, Electric Range, Electric Water Heater
- Laundry: Electric Dryer Hookup, Mud Room, Main Level, Sink, Washer Hookup
Features
- Attic Other
- Flooring: Carpet, Tile, Vinyl
- Windows: Insulated Windows
- Has basement: No
- Attic: Other,Pull Down Stairs
Interior area
- Total structure area: 1,855
- Total interior livable area: 1,855 sqft
- Finished area above ground: 1,855
- Finished area below ground: 0
Property
Parking
- Total spaces: 2
- Parking features: Driveway, Attached Garage, Garage Door Opener, Garage Faces Front, Garage on Main Level
- Attached garage spaces: 2
- Has uncovered spaces: Yes
Features
- Levels: One
- Stories: 1
- Patio & porch: Covered, Deck, Front Porch, Rear Porch
Lot
- Size: 1.14 Acres
Details
- Parcel number: 56238855670000
- Zoning: RM-2
- Special conditions: Standard
Construction
Type & style
- Home type: SingleFamily
- Architectural style: Ranch
- Property subtype: Single Family Residence
Materials
- Brick Partial, Vinyl
- Foundation: Crawl Space
- Roof: Shingle
Condition
- New construction: Yes
- Year built: 2025
Utilities & green energy
- Sewer: Public Sewer
- Water: City
- Utilities for property: Cable Available, Electricity Connected
Community & neighborhood
Security
- Security features: Carbon Monoxide Detector(s), Smoke Detector(s)
Location
- Region: Kannapolis
- Subdivision: None
Other
Other facts
- Listing terms: Cash,Conventional,FHA,VA Loan
- Road surface type: Concrete, Paved
Price history
| Date | Event | Price |
|---|---|---|
| 4/2/2025 | Sold | $439,000$237/sqft |
Source: | ||
| 11/28/2024 | Listed for sale | $439,000$237/sqft |
Source: | ||
Public tax history
Tax history is unavailable.
Neighborhood: 28083
Nearby schools
GreatSchools rating
- 9/10Jackson Park ElementaryGrades: K-5Distance: 1.2 mi
- 1/10Kannapolis MiddleGrades: 6-8Distance: 3.7 mi
- 2/10A. L. Brown High SchoolGrades: 9-12Distance: 2 mi
Schools provided by the listing agent
- Elementary: Jackson Park
- Middle: Kannapolis
- High: A.L. Brown
Source: Canopy MLS as distributed by MLS GRID. This data may not be complete. We recommend contacting the local school district to confirm school assignments for this home.
Get a cash offer in 3 minutes
Find out how much your home could sell for in as little as 3 minutes with a no-obligation cash offer.
Estimated market value
$437,700
Get a cash offer in 3 minutes
Find out how much your home could sell for in as little as 3 minutes with a no-obligation cash offer.
Estimated market value
$437,700

