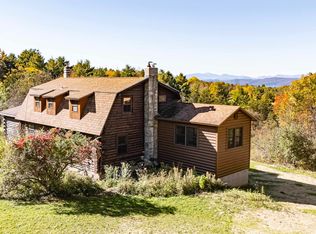Tucked off a wonderful country road, this contemporary home is move-in ready with all of the ease of comfortable living already in place. The cathedral ceiling, open floor plan on the main floor boasts for wonderful gatherings and uncluttered decor. The adjacent owner's bedroom is a comfortable oasis with a home office loft and full bath. A wonderful entry foyer leads to first floor bedroom, laundry and full bath. New, plush carpeting in all bedrooms, ceramic tile in bathrooms and kitchen, cherry hardwood in living/dining. Immaculate and turn-key. The 5+ acres include wonderful rolling hills and meadow. This home is set back from the road for the ultimate retreat.
This property is off market, which means it's not currently listed for sale or rent on Zillow. This may be different from what's available on other websites or public sources.
