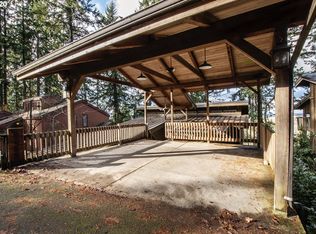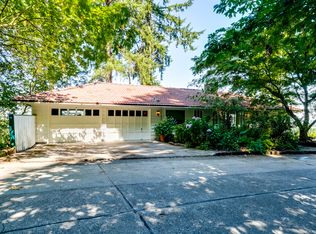Feel the tranquility living among the trees the moment you step into this custom designed cottage in the heart of college hill. Offering abundance of windows throughout yet hardly any neighbors to look at! Beautiful wood construction throughout the home, 2 gas fireplaces, full baths on each level, gas cooking & SS appliances. New AC unit installed, rebuilt decks, huge storage room or work shop on lower level!
This property is off market, which means it's not currently listed for sale or rent on Zillow. This may be different from what's available on other websites or public sources.


