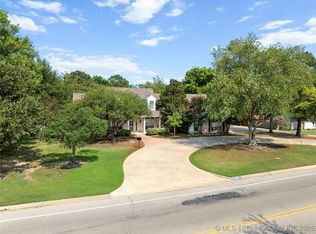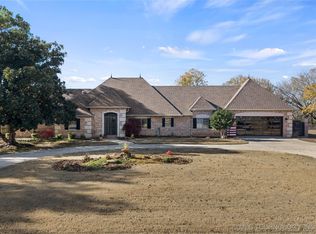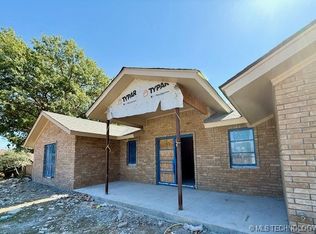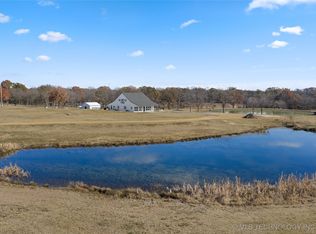Exceptional Custom Home in The Rockford Addition — A Rare Find!
Discover this beautifully crafted, energy-efficient home built by David Dill, featuring 2x6 insulated walls and thoughtful design throughout. With a 4-car garage, this property is a rare opportunity for car enthusiasts or families needing extra space.
? Key Features:
• 4 spacious bedrooms 3.5 bathrooms
• Two expansive living areas — including a great room that seamlessly connects the kitchen and breakfast nook
• Formal dining room — perfect for hosting large gatherings
• Wet bar in the formal living room — ideal for entertaining
• Recently replaced roof and new double range & oven
?? Outdoor Living:
• Gunite swimming pool with privacy fencing — your own backyard oasis
• Extra-wide driveway for additional parking
• Sprinkler system to maintain a lush lawn through the summer
?? Luxurious Master Suite:
• Remodeled master bath with a jetted tub and walk-in shower
• Master bedroom includes a cozy fireplace and sitting area
??? Additional Amenities:
• Utility room doubles as a safe room
• Countless upgrades and features throughout — too many to list!
This home is move-in ready and waiting for its next owner. Showings available for pre-qualified buyers only.
Pending
Price cut: $9K (11/12)
$589,900
2410 Augusta Rd, Ardmore, OK 73401
4beds
4,174sqft
Est.:
Single Family Residence
Built in 1998
0.6 Acres Lot
$-- Zestimate®
$141/sqft
$100/mo HOA
What's special
Gunite swimming poolSprinkler systemPrivacy fenceFormal dining roomDouble range and ovenFabulous master bathExtra wide driveway
- 148 days |
- 168 |
- 9 |
Zillow last checked: 8 hours ago
Listing updated: December 03, 2025 at 03:16pm
Listed by:
Claudia Kittrell 580-220-9800,
Claudia & Carolyn Realty Group
Source: MLS Technology, Inc.,MLS#: 2531765 Originating MLS: MLS Technology
Originating MLS: MLS Technology
Facts & features
Interior
Bedrooms & bathrooms
- Bedrooms: 4
- Bathrooms: 4
- Full bathrooms: 3
- 1/2 bathrooms: 1
Heating
- Gas, Multiple Heating Units
Cooling
- 3+ Units
Appliances
- Included: Cooktop, Double Oven, Dishwasher, Electric Water Heater, Disposal, Gas Water Heater, Microwave, Oven, Range
- Laundry: Electric Dryer Hookup
Features
- Wet Bar, Granite Counters, High Ceilings, Other, Ceiling Fan(s), Electric Oven Connection
- Flooring: Carpet, Tile
- Windows: Vinyl, Insulated Windows
- Number of fireplaces: 1
- Fireplace features: Gas Log
Interior area
- Total structure area: 4,174
- Total interior livable area: 4,174 sqft
Property
Parking
- Total spaces: 4
- Parking features: Garage Faces Side
- Garage spaces: 4
Features
- Levels: Two
- Stories: 2
- Patio & porch: Covered, Patio, Porch
- Exterior features: Concrete Driveway, Sprinkler/Irrigation, Rain Gutters
- Pool features: Gunite, In Ground
- Fencing: Vinyl
Lot
- Size: 0.6 Acres
- Features: Sloped
- Topography: Sloping
Details
- Additional structures: None
- Parcel number: 107000001007000100
Construction
Type & style
- Home type: SingleFamily
- Architectural style: Other
- Property subtype: Single Family Residence
Materials
- Brick Veneer, Wood Frame
- Foundation: Slab
- Roof: Asphalt,Fiberglass
Condition
- Year built: 1998
Utilities & green energy
- Sewer: Public Sewer
- Water: Public
- Utilities for property: Electricity Available, Natural Gas Available, Water Available
Green energy
- Energy efficient items: Insulation, Windows
Community & HOA
Community
- Features: Gutter(s)
- Security: Safe Room Interior, Security System Owned, Smoke Detector(s)
- Subdivision: Rockford Ii
HOA
- Has HOA: Yes
- Amenities included: Gated
- HOA fee: $1,200 annually
Location
- Region: Ardmore
Financial & listing details
- Price per square foot: $141/sqft
- Tax assessed value: $497,321
- Annual tax amount: $5,383
- Date on market: 7/24/2025
- Cumulative days on market: 513 days
- Listing terms: Conventional,Other
Estimated market value
Not available
Estimated sales range
Not available
Not available
Price history
Price history
| Date | Event | Price |
|---|---|---|
| 12/3/2025 | Pending sale | $589,900$141/sqft |
Source: | ||
| 11/12/2025 | Price change | $589,900-1.5%$141/sqft |
Source: | ||
| 9/3/2025 | Price change | $598,900-4.2%$143/sqft |
Source: | ||
| 8/21/2025 | Price change | $625,000-7.4%$150/sqft |
Source: | ||
| 7/24/2025 | Listed for sale | $675,000-6.9%$162/sqft |
Source: | ||
Public tax history
Public tax history
| Year | Property taxes | Tax assessment |
|---|---|---|
| 2024 | $5,383 +3.1% | $59,679 +3% |
| 2023 | $5,220 +4.3% | $57,940 +3% |
| 2022 | $5,004 +0.2% | $56,253 +3% |
Find assessor info on the county website
BuyAbility℠ payment
Est. payment
$2,972/mo
Principal & interest
$2287
Property taxes
$379
Other costs
$306
Climate risks
Neighborhood: 73401
Nearby schools
GreatSchools rating
- 8/10Plainview Intermediate Elementary SchoolGrades: 3-5Distance: 1.3 mi
- 6/10Plainview Middle SchoolGrades: 6-8Distance: 1.3 mi
- 10/10Plainview High SchoolGrades: 9-12Distance: 1.3 mi
Schools provided by the listing agent
- Elementary: Plainview
- High: Plainview
- District: Plainview
Source: MLS Technology, Inc.. This data may not be complete. We recommend contacting the local school district to confirm school assignments for this home.
- Loading



