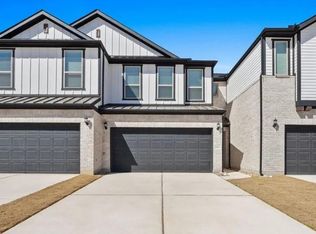Discover this exceptional one-story home, offering modern luxury on a desirable corner lot in sought-after Buttercup Creek. Built in 2015, this meticulously maintained 3-bedroom, 2-bathroom residence features a striking stone masonry exterior and a spacious two-car garage.
Step inside to an elegant, light-filled interior with soaring ceilings, travertine tile flooring, custom designer fixtures, professional window treatments, and an open-concept layout designed for comfort and style. The living room impresses with a dramatic tray ceiling accented by wood beams, expansive windows, and a gas log fireplace set in a floor-to-ceiling stone surround.
The gourmet island kitchen is a chef's dream, showcasing a stainless apron sink, built-in stainless appliances, Whirlpool gas oven and cooktop, a Viking vent hood, adjustable pot filler, double pantry, granite countertops, and sleek tile backsplash.
Retreat to the serene Owner's Suite, complete with a tray ceiling, oversized picture window with backyard views, and a generous walk-in closet. The luxurious ensuite bath features dual wrap-around vanities with granite counters, a spa-like walk-in shower, private commode, and a second California-style walk-in closet.
Additional highlights include hardwood flooring in all bedrooms and the dedicated home office. The beautifully landscaped backyard and patio offer endless possibilities for creating your own outdoor oasis.
Residents of Buttercup Creek enjoy access to outstanding community amenities including multiple parks, a playground, a resort-style pool, and scenic hike-and-bike trails. Zoned to highly rated Leander ISD schools, with quick access to the North Austin Tech Corridor, The Domain, and nearby lake recreation at Sandy Creek Park.
House for rent
$3,000/mo
2410 Allison Way, Cedar Park, TX 78613
3beds
1,872sqft
Price may not include required fees and charges.
Single family residence
Available Mon Sep 1 2025
Cats, dogs OK
Central air
In unit laundry
Attached garage parking
-- Heating
What's special
Gas log fireplaceBeautifully landscaped backyardDedicated home officeHardwood flooringTravertine tile flooringGranite countertopsCorner lot
- 3 days
- on Zillow |
- -- |
- -- |
Travel times
Looking to buy when your lease ends?
Consider a first-time homebuyer savings account designed to grow your down payment with up to a 6% match & 4.15% APY.
Facts & features
Interior
Bedrooms & bathrooms
- Bedrooms: 3
- Bathrooms: 2
- Full bathrooms: 2
Cooling
- Central Air
Appliances
- Included: Dishwasher, Dryer, Washer
- Laundry: In Unit
Features
- Walk In Closet
- Flooring: Hardwood
Interior area
- Total interior livable area: 1,872 sqft
Property
Parking
- Parking features: Attached, Off Street
- Has attached garage: Yes
- Details: Contact manager
Features
- Exterior features: Walk In Closet
- Has private pool: Yes
Details
- Parcel number: R17W3114512T016
Construction
Type & style
- Home type: SingleFamily
- Property subtype: Single Family Residence
Community & HOA
Community
- Features: Playground
HOA
- Amenities included: Pool
Location
- Region: Cedar Park
Financial & listing details
- Lease term: 1 Year
Price history
| Date | Event | Price |
|---|---|---|
| 7/7/2025 | Price change | $3,000-6.3%$2/sqft |
Source: Zillow Rentals | ||
| 11/3/2022 | Listed for rent | $3,200+6.7%$2/sqft |
Source: Zillow Rental Manager | ||
| 10/11/2021 | Listing removed | -- |
Source: Zillow Rental Manager | ||
| 10/4/2021 | Listed for rent | $3,000$2/sqft |
Source: Zillow Rental Manager | ||
| 9/29/2021 | Sold | -- |
Source: Realty Austin solds #4043900_78613 | ||
![[object Object]](https://photos.zillowstatic.com/fp/8a13b7ceb9766b44b17b5f664c86419a-p_i.jpg)
