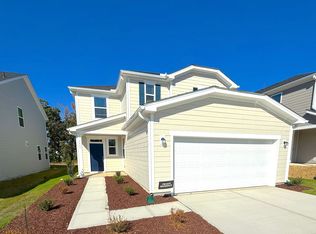This meticulously crafted, two-story home on a prime corner lot showcases a versatile open floor plan. The well-appointed kitchen boasts granite countertops, elegant cabinets and a functional design suitable for everyday use and hosting guests. Upstairs, a loft provides space for a home office or play area. The extended back patio is ideal for social gatherings or serene solitude. Enjoy the convenience of WaterSense® labeled fixtures in this ENERGY STAR® certified abode. See sales counselor for approximate timing required for move-in ready homes.
This property is off market, which means it's not currently listed for sale or rent on Zillow. This may be different from what's available on other websites or public sources.
