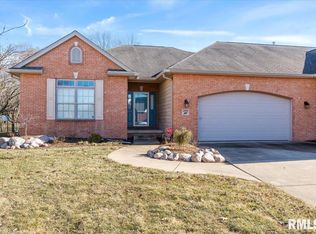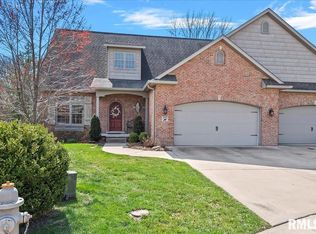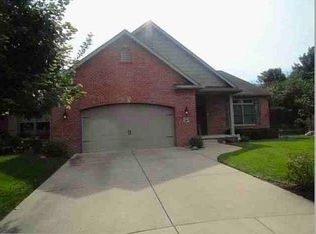Sold for $329,900 on 01/20/23
$329,900
2410 Aaron Ct, Springfield, IL 62704
3beds
2,105sqft
Single Family Residence, Residential
Built in 2007
-- sqft lot
$374,700 Zestimate®
$157/sqft
$1,919 Estimated rent
Home value
$374,700
$356,000 - $393,000
$1,919/mo
Zestimate® history
Loading...
Owner options
Explore your selling options
What's special
Nestled at the end of a darling cul de sac in the popular Fox Meadows West you'll find this elegant attached home sitting pretty with striking brick front curb appeal. Inside you're welcomed by an open concept & luxurious features like delightful crown molding, modern light fixtures, warm hardwood floors & a trey ceiling highlighting an open formal dining space. The focal point of the living room is the corner fireplace & natural light radiating from large windows & sliding door access to the generous covered patio perfect for summertime gatherings. Entertaining any time of year will be easy here; an impressive kitchen offers gorgeous granite countertops, an abundance of quality custom cabinetry & an island/breakfast bar combination that brings the whole room together with intricate detail. 3 generous BR's & 2 full baths includes a deluxe master suite w/huge walk in closet, dual vanity, shower & separate soaking tub. The full unfinished bsmt is your blank canvas w/storage galore!
Zillow last checked: 8 hours ago
Listing updated: January 24, 2023 at 12:12pm
Listed by:
Kyle T Killebrew Mobl:217-741-4040,
The Real Estate Group, Inc.
Bought with:
Taylor Pierceall, 475169126
The Real Estate Group, Inc.
Source: RMLS Alliance,MLS#: CA1019551 Originating MLS: Capital Area Association of Realtors
Originating MLS: Capital Area Association of Realtors

Facts & features
Interior
Bedrooms & bathrooms
- Bedrooms: 3
- Bathrooms: 2
- Full bathrooms: 2
Bedroom 1
- Level: Main
- Dimensions: 14ft 6in x 14ft 3in
Bedroom 2
- Level: Main
- Dimensions: 13ft 3in x 11ft 9in
Bedroom 3
- Level: Main
- Dimensions: 13ft 2in x 11ft 6in
Other
- Level: Main
- Dimensions: 14ft 5in x 11ft 4in
Kitchen
- Level: Main
- Dimensions: 8ft 11in x 23ft 5in
Living room
- Level: Main
- Dimensions: 17ft 5in x 27ft 4in
Main level
- Area: 2105
Heating
- Forced Air
Cooling
- Central Air
Appliances
- Included: Dishwasher, Disposal, Dryer, Microwave, Range, Refrigerator, Washer
Features
- Vaulted Ceiling(s), Ceiling Fan(s)
- Number of fireplaces: 1
- Fireplace features: Living Room
Interior area
- Total structure area: 2,105
- Total interior livable area: 2,105 sqft
Property
Parking
- Total spaces: 2
- Parking features: Attached, Paved
- Attached garage spaces: 2
Features
- Patio & porch: Patio, Porch
Lot
- Dimensions: 127 x 31 x 110 x 154
- Features: Cul-De-Sac, Level
Details
- Parcel number: 22060381024
Construction
Type & style
- Home type: SingleFamily
- Architectural style: Ranch
- Property subtype: Single Family Residence, Residential
Materials
- Brick, Vinyl Siding
- Roof: Shingle
Condition
- New construction: No
- Year built: 2007
Utilities & green energy
- Sewer: Public Sewer
- Water: Public
- Utilities for property: Cable Available
Community & neighborhood
Location
- Region: Springfield
- Subdivision: Fox Meadow West
Other
Other facts
- Road surface type: Paved
Price history
| Date | Event | Price |
|---|---|---|
| 1/20/2023 | Sold | $329,900$157/sqft |
Source: | ||
| 12/14/2022 | Pending sale | $329,900$157/sqft |
Source: | ||
| 12/9/2022 | Listed for sale | $329,900+27.9%$157/sqft |
Source: | ||
| 11/12/2013 | Sold | $258,000-2.1%$123/sqft |
Source: | ||
| 10/15/2013 | Price change | $263,500-1.1%$125/sqft |
Source: The Real Estate Group #134185 | ||
Public tax history
| Year | Property taxes | Tax assessment |
|---|---|---|
| 2024 | $8,995 +5% | $118,084 +9.5% |
| 2023 | $8,563 +9.5% | $107,859 +9.8% |
| 2022 | $7,820 +3.9% | $98,270 +3.9% |
Find assessor info on the county website
Neighborhood: 62704
Nearby schools
GreatSchools rating
- 9/10Owen Marsh Elementary SchoolGrades: K-5Distance: 1.3 mi
- 3/10Benjamin Franklin Middle SchoolGrades: 6-8Distance: 1.5 mi
- 7/10Springfield High SchoolGrades: 9-12Distance: 2.9 mi

Get pre-qualified for a loan
At Zillow Home Loans, we can pre-qualify you in as little as 5 minutes with no impact to your credit score.An equal housing lender. NMLS #10287.


