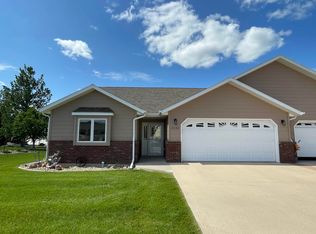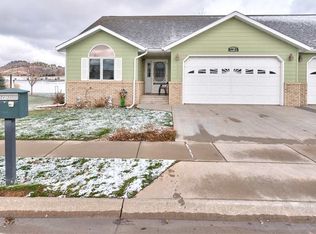Sold for $485,000 on 03/22/24
$485,000
2410 5th Ave, Spearfish, SD 57783
3beds
2,720sqft
Townhouse
Built in 2004
7,405.2 Square Feet Lot
$488,700 Zestimate®
$178/sqft
$2,757 Estimated rent
Home value
$488,700
Estimated sales range
Not available
$2,757/mo
Zestimate® history
Loading...
Owner options
Explore your selling options
What's special
Seller is offering $10,000.00 in pre-paids and closing cost! This very nice town home is presented by Cassandra Brown with RE/MAX In The Hills (605) 920-0391. This well-maintained zero entry three-bedroom three-bath home is ready to move right into. The Seller has created a welcoming home using thoughtful touches and quality to ensure they would have a low-maintenance usable space. The main level has had many updates including luxury vinyl flooring, Pella windows, Quartz countertops, lighting, and so much more. Storage is not a problem in this home as there are walk-in closets in every room as well as an abundance of closets throughout for those who truly live in their homes. With the addition of main -level laundry, this is a dream property!
Zillow last checked: 8 hours ago
Listing updated: March 22, 2024 at 12:05pm
Listed by:
Cassandra Brown,
RE/MAX In The Hills
Bought with:
NON MEMBER
NON-MEMBER OFFICE
Source: Mount Rushmore Area AOR,MLS#: 78199
Facts & features
Interior
Bedrooms & bathrooms
- Bedrooms: 3
- Bathrooms: 3
- Full bathrooms: 3
- Main level bathrooms: 2
- Main level bedrooms: 2
Primary bedroom
- Description: En-Suite
- Level: Main
- Area: 168
- Dimensions: 14 x 12
Bedroom 2
- Description: Walk in Closet
- Level: Main
- Area: 143
- Dimensions: 13 x 11
Bedroom 3
- Description: Walk in Closet
- Level: Basement
- Area: 150
- Dimensions: 15 x 10
Dining room
- Description: Bright and Airy
- Level: Main
- Area: 130
- Dimensions: 13 x 10
Family room
- Description: Large and Cozy
Kitchen
- Description: Seating for five
- Level: Main
- Dimensions: 9 x 8
Living room
- Level: Main
- Area: 210
- Dimensions: 15 x 14
Heating
- Natural Gas
Cooling
- Refrig. C/Air
Appliances
- Included: Dishwasher, Refrigerator, Microwave, Washer, Dryer
- Laundry: Main Level
Features
- Walk-In Closet(s), Ceiling Fan(s)
- Flooring: Carpet, Vinyl
- Windows: Casement, Double Hung
- Basement: Full,Finished
- Has fireplace: No
Interior area
- Total structure area: 2,720
- Total interior livable area: 2,720 sqft
Property
Parking
- Total spaces: 2
- Parking features: Two Car, Attached, Garage Door Opener
- Attached garage spaces: 2
Features
- Patio & porch: Open Deck
Lot
- Size: 7,405 sqft
- Features: Lawn
Details
- Parcel number: 326450010011020
Construction
Type & style
- Home type: Townhouse
- Architectural style: Ranch
- Property subtype: Townhouse
Materials
- Frame
- Roof: Composition
Condition
- Year built: 2004
Community & neighborhood
Security
- Security features: Smoke Detector(s)
Location
- Region: Spearfish
- Subdivision: Falcon Crest
Other
Other facts
- Listing terms: Cash,New Loan
- Road surface type: Paved
Price history
| Date | Event | Price |
|---|---|---|
| 3/22/2024 | Sold | $485,000-8.5%$178/sqft |
Source: | ||
| 3/12/2024 | Contingent | $529,900$195/sqft |
Source: | ||
| 1/2/2024 | Price change | $529,900-1.9%$195/sqft |
Source: | ||
| 11/3/2023 | Listed for sale | $539,900$198/sqft |
Source: | ||
Public tax history
| Year | Property taxes | Tax assessment |
|---|---|---|
| 2025 | $5,144 +19.3% | $418,000 +12.8% |
| 2024 | $4,311 +8.3% | $370,450 +2% |
| 2023 | $3,980 +24.8% | $363,040 +16.2% |
Find assessor info on the county website
Neighborhood: 57783
Nearby schools
GreatSchools rating
- NAMountain View Elementary - 08Grades: KDistance: 2 mi
- 6/10Spearfish Middle School - 05Grades: 6-8Distance: 2.8 mi
- 5/10Spearfish High School - 01Grades: 9-12Distance: 2.9 mi
Schools provided by the listing agent
- District: Spearfish
Source: Mount Rushmore Area AOR. This data may not be complete. We recommend contacting the local school district to confirm school assignments for this home.

Get pre-qualified for a loan
At Zillow Home Loans, we can pre-qualify you in as little as 5 minutes with no impact to your credit score.An equal housing lender. NMLS #10287.

