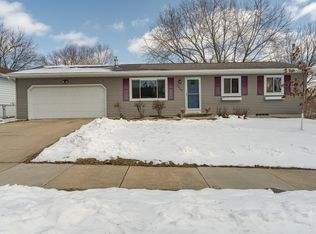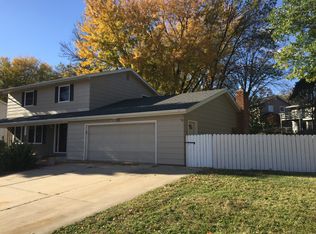Closed
$380,000
2410 4th Ave NW, Rochester, MN 55901
4beds
2,343sqft
Single Family Residence
Built in 1973
0.3 Acres Lot
$395,700 Zestimate®
$162/sqft
$2,360 Estimated rent
Home value
$395,700
$376,000 - $415,000
$2,360/mo
Zestimate® history
Loading...
Owner options
Explore your selling options
What's special
This charming four-bedroom, three-bathroom residence, is situated adjacent to a lovely park, and boasting numerous recent renovations. The main floor showcases exquisite engineered hardwood flooring, beamed ceilings, wood burning fireplace and beautifully tiled bathrooms. The kitchen has been tastefully modernized with sleek quartz countertops and stainless steel appliances. A luxurious ensuite master bedroom is conveniently located on the main level, along with three additional bedrooms. The lower level offers a spacious family room featuring a cozy gas fireplace and custom built-ins, a generous private bedroom, a well-appointed bathroom, and a sizable laundry/utility room. Step out onto the maintenance-free deck, which overlooks a magnificent fully fenced backyard, complete with a convenient storage shed. Noteworthy updates include a new HVAC system in August 2022 and a brand-new roof in June 2023.
Zillow last checked: 8 hours ago
Listing updated: May 06, 2025 at 12:32am
Listed by:
Cindy Hughes 507-884-6752,
Edina Realty, Inc.
Bought with:
Robin Gwaltney
Re/Max Results
Source: NorthstarMLS as distributed by MLS GRID,MLS#: 6429585
Facts & features
Interior
Bedrooms & bathrooms
- Bedrooms: 4
- Bathrooms: 3
- Full bathrooms: 2
- 3/4 bathrooms: 1
Bedroom 1
- Level: Main
- Area: 121 Square Feet
- Dimensions: 11x11
Bedroom 2
- Level: Main
- Area: 99 Square Feet
- Dimensions: 9x11
Bedroom 3
- Level: Main
- Area: 99 Square Feet
- Dimensions: 9x11
Bedroom 4
- Level: Basement
- Area: 150 Square Feet
- Dimensions: 10x15
Dining room
- Level: Main
- Area: 126 Square Feet
- Dimensions: 9x14
Family room
- Level: Basement
- Area: 494 Square Feet
- Dimensions: 19x26
Kitchen
- Level: Main
- Area: 110 Square Feet
- Dimensions: 10x11
Living room
- Level: Main
- Area: 238 Square Feet
- Dimensions: 14x17
Heating
- Forced Air
Cooling
- Central Air
Appliances
- Included: Dishwasher, Disposal, Dryer, Humidifier, Microwave, Range, Refrigerator, Stainless Steel Appliance(s), Washer, Water Softener Owned
Features
- Basement: Block,Egress Window(s),Finished,Full,Sump Pump
- Number of fireplaces: 2
- Fireplace features: Family Room, Gas, Living Room, Wood Burning
Interior area
- Total structure area: 2,343
- Total interior livable area: 2,343 sqft
- Finished area above ground: 1,181
- Finished area below ground: 918
Property
Parking
- Total spaces: 2
- Parking features: Attached, Concrete, Garage Door Opener
- Attached garage spaces: 2
- Has uncovered spaces: Yes
Accessibility
- Accessibility features: None
Features
- Levels: One
- Stories: 1
- Patio & porch: Composite Decking
- Fencing: Chain Link
Lot
- Size: 0.30 Acres
- Features: Near Public Transit, Property Adjoins Public Land, Many Trees
Details
- Additional structures: Storage Shed
- Foundation area: 1162
- Parcel number: 742621023317
- Zoning description: Residential-Single Family
Construction
Type & style
- Home type: SingleFamily
- Property subtype: Single Family Residence
Materials
- Brick/Stone, Metal Siding, Concrete
- Roof: Age 8 Years or Less
Condition
- Age of Property: 52
- New construction: No
- Year built: 1973
Utilities & green energy
- Electric: 200+ Amp Service
- Gas: Natural Gas
- Sewer: City Sewer/Connected
- Water: City Water/Connected
Community & neighborhood
Location
- Region: Rochester
- Subdivision: Valhalla 4th Sub
HOA & financial
HOA
- Has HOA: No
Price history
| Date | Event | Price |
|---|---|---|
| 10/11/2023 | Sold | $380,000+5.6%$162/sqft |
Source: | ||
| 9/10/2023 | Pending sale | $359,900$154/sqft |
Source: | ||
| 9/8/2023 | Listed for sale | $359,900$154/sqft |
Source: | ||
| 6/24/2023 | Listing removed | -- |
Source: Owner Report a problem | ||
| 6/19/2023 | Listed for sale | $359,900+29%$154/sqft |
Source: Owner Report a problem | ||
Public tax history
| Year | Property taxes | Tax assessment |
|---|---|---|
| 2025 | $4,340 +16.1% | $311,500 +1.4% |
| 2024 | $3,738 | $307,100 +3.9% |
| 2023 | -- | $295,500 +4.9% |
Find assessor info on the county website
Neighborhood: Viking Park
Nearby schools
GreatSchools rating
- 5/10Hoover Elementary SchoolGrades: 3-5Distance: 0.1 mi
- 4/10Kellogg Middle SchoolGrades: 6-8Distance: 0.9 mi
- 8/10Century Senior High SchoolGrades: 8-12Distance: 2.2 mi
Schools provided by the listing agent
- Elementary: Churchill-Hoover
- Middle: Kellogg
- High: Century
Source: NorthstarMLS as distributed by MLS GRID. This data may not be complete. We recommend contacting the local school district to confirm school assignments for this home.
Get pre-qualified for a loan
At Zillow Home Loans, we can pre-qualify you in as little as 5 minutes with no impact to your credit score.An equal housing lender. NMLS #10287.

