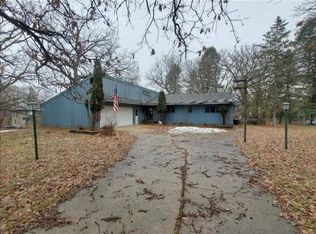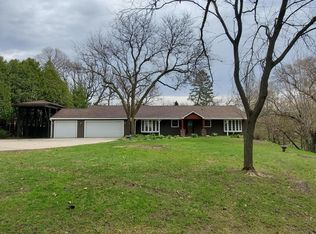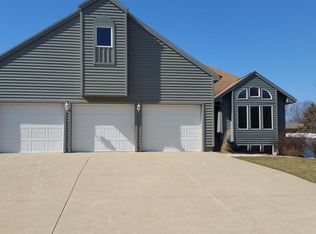Natural beauty surrounds you in the unique 4 bedroom, 3 bath, tri-level home located on nearly one acre overlooking Turtle Creek. Custom cherry kitchen, marble floorsand counter tops open to living room w/ wood burning FP, formal dining and beautiful views from the sun room. Walk out LL with 2nd kitchen, family room and 3 Season entertaining area. (Outdoor kitchen, gazebo help you relax right above the creek.) Grand master suite with private balcony. Perfect space in back of garage for a home based business.
This property is off market, which means it's not currently listed for sale or rent on Zillow. This may be different from what's available on other websites or public sources.


