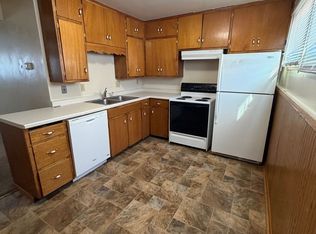This is the home of your dreams! Located on a quiet dead-end road in the center of Rochester, it provides easy access to everything. This home has so many amazing features including a full in-law suite with a separate entrance, an all seasons screened in porch, two master suites on the main floor, large entry way, huge mud room connected to main floor laundry, completely updated kitchen, 4 car garage, gorgeous backyard with amazing greenery including an orchard, 3 separate porches, a multi-purpose walk-out basement that includes a play room, kitchenette, office, sauna, and gym. This house has it all! It is beautifully made with a rich history on 1.3 acres, you don't want to miss out! Come see this home for yourself and fall in love!
This property is off market, which means it's not currently listed for sale or rent on Zillow. This may be different from what's available on other websites or public sources.
