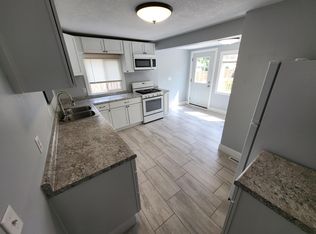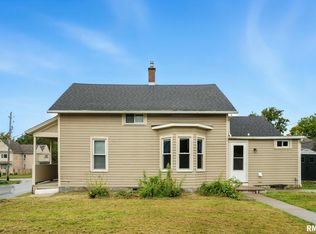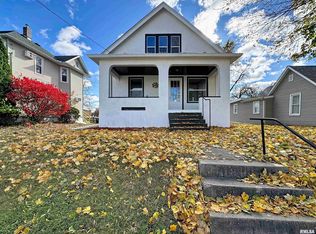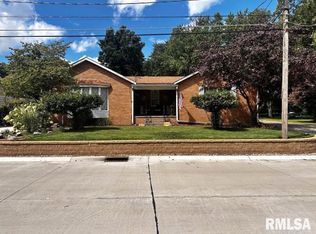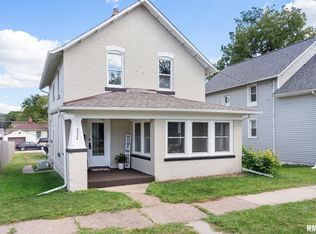This beautifully remodeled 3-bedroom, 1.5-bath home is the perfect combination of modern updates and classic charm. close proximity to schools, interstates, and more, this home offers both convenience and comfort. Nearly every aspect of the house has been renovated, from top to bottom. The open concept main floor features a spacious living area that seamlessly flows into the updated kitchen and functional informal dining space. The brand-new kitchen is a highlight, offering solid surface countertops, sleek cabinetry, and top-of-the-line appliances. The inviting front porch provides a cozy spot to relax. The bathrooms have been thoughtfully updated with modern fixtures, while a updated roof and windows provide added peace of mind and energy efficiency. The new oversized one-car garage offers ample storage space, and the additional carport ensures plenty of off-street parking. “all information and measurements are estimates and should be fully verified by buyers agents and buyers for complete accuracy"
For sale
$169,900
2410 18th Ave, Moline, IL 61265
3beds
1,342sqft
Est.:
Single Family Residence, Residential
Built in 1912
6,200 Square Feet Lot
$168,200 Zestimate®
$127/sqft
$-- HOA
What's special
Sleek cabinetryUpdated roofOpen concept main floorFunctional informal dining spaceUpdated kitchenInviting front porchTop-of-the-line appliances
- 17 days |
- 886 |
- 65 |
Zillow last checked: 8 hours ago
Listing updated: November 27, 2025 at 12:01pm
Listed by:
Lisa Carstens 563-294-0877,
Real Broker, LLC - Bettendorf,
Lexie Carstens,
Real Broker, LLC - Bettendorf
Source: RMLS Alliance,MLS#: QC4269618 Originating MLS: Quad City Area Realtor Association
Originating MLS: Quad City Area Realtor Association

Tour with a local agent
Facts & features
Interior
Bedrooms & bathrooms
- Bedrooms: 3
- Bathrooms: 2
- Full bathrooms: 1
- 1/2 bathrooms: 1
Bedroom 1
- Level: Upper
- Dimensions: 15ft 0in x 15ft 0in
Bedroom 2
- Level: Upper
- Dimensions: 13ft 0in x 10ft 0in
Bedroom 3
- Level: Upper
- Dimensions: 9ft 0in x 8ft 0in
Other
- Level: Main
- Dimensions: 10ft 0in x 9ft 0in
Additional room
- Description: Den/Formal Dining
- Level: Main
- Dimensions: 10ft 0in x 10ft 0in
Kitchen
- Level: Main
- Dimensions: 13ft 0in x 12ft 0in
Laundry
- Level: Basement
Living room
- Level: Main
- Dimensions: 25ft 0in x 12ft 0in
Main level
- Area: 759
Upper level
- Area: 583
Heating
- Electric, Forced Air
Cooling
- Central Air
Appliances
- Included: Dishwasher, Range Hood, Microwave, Range, Refrigerator
Features
- Solid Surface Counter
- Basement: Full
Interior area
- Total structure area: 1,342
- Total interior livable area: 1,342 sqft
Video & virtual tour
Property
Parking
- Total spaces: 1.5
- Parking features: Garage
- Garage spaces: 1.5
- Details: Number Of Garage Remotes: 1
Features
- Levels: Two
- Patio & porch: Patio, Porch
Lot
- Size: 6,200 Square Feet
- Dimensions: 50 x 124
- Features: Level
Details
- Parcel number: 1704141002
Construction
Type & style
- Home type: SingleFamily
- Property subtype: Single Family Residence, Residential
Materials
- Frame, Aluminum Siding
- Foundation: Concrete Perimeter
- Roof: Shingle
Condition
- New construction: No
- Year built: 1912
Utilities & green energy
- Sewer: Public Sewer
- Water: Public
Community & HOA
Community
- Subdivision: Simonsen & James
Location
- Region: Moline
Financial & listing details
- Price per square foot: $127/sqft
- Tax assessed value: $101,517
- Annual tax amount: $2,585
- Date on market: 11/23/2025
- Cumulative days on market: 111 days
Estimated market value
$168,200
$160,000 - $177,000
$1,429/mo
Price history
Price history
| Date | Event | Price |
|---|---|---|
| 11/23/2025 | Listed for sale | $169,900$127/sqft |
Source: | ||
| 11/23/2025 | Listing removed | $169,900$127/sqft |
Source: | ||
| 11/19/2025 | Price change | $169,900-2.9%$127/sqft |
Source: | ||
| 9/24/2025 | Price change | $175,000-3.8%$130/sqft |
Source: | ||
| 9/18/2025 | Price change | $181,900-1.6%$136/sqft |
Source: | ||
Public tax history
Public tax history
| Year | Property taxes | Tax assessment |
|---|---|---|
| 2024 | $2,986 +2.5% | $33,839 +4.6% |
| 2023 | $2,914 +6.7% | $32,351 +7.8% |
| 2022 | $2,731 +0.3% | $30,015 +4.7% |
Find assessor info on the county website
BuyAbility℠ payment
Est. payment
$1,227/mo
Principal & interest
$842
Property taxes
$326
Home insurance
$59
Climate risks
Neighborhood: Forest Hill
Nearby schools
GreatSchools rating
- 2/10Logan Elementary SchoolGrades: K-5Distance: 0.1 mi
- 3/10Woodrow Wilson Middle SchoolGrades: 6-8Distance: 1.6 mi
- 5/10Moline Sr High SchoolGrades: 9-12Distance: 1 mi
Schools provided by the listing agent
- High: Moline
Source: RMLS Alliance. This data may not be complete. We recommend contacting the local school district to confirm school assignments for this home.
- Loading
- Loading
