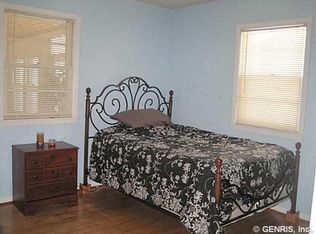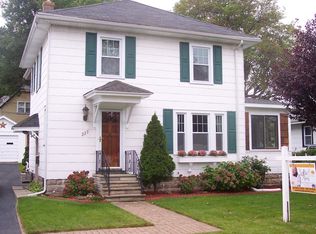Closed
$220,000
241 Zuber Rd, Rochester, NY 14622
3beds
1,578sqft
Single Family Residence
Built in 1930
5,662.8 Square Feet Lot
$250,200 Zestimate®
$139/sqft
$2,394 Estimated rent
Home value
$250,200
$238,000 - $265,000
$2,394/mo
Zestimate® history
Loading...
Owner options
Explore your selling options
What's special
Home Sweet Home! You will fall in love with this Beautiful 3 bedroom, 1.5 Bath Colonial featuring Brick Front, Vinyl Siding with an Open Porch and Party Sized Deck! The updated Eat-in Kitchen has plenty of Cabinets, a built in Hutch and Pantry. Formal Dining room and spacious Living room! Half Bath. You'll Find 3 bedrooms and the full bath upstairs. Partly Finished Basement, Laundry Hook Up and glass block windows. New Furnace, Central Air, Roof 2022. 2 car garage, Fully Fenced in yard and Lovely Landscaped. Greenlight Internet! Delayed Neg. 7/31/23 at 2pm. Open House Sunday 7/30, 12-2pm
Zillow last checked: 8 hours ago
Listing updated: September 13, 2023 at 07:25pm
Listed by:
Ro Naomi 585-748-0174,
Blue Arrow Real Estate
Bought with:
Daniel W. Mancini, 30MA0596430
RE/MAX Realty Group
Source: NYSAMLSs,MLS#: R1487017 Originating MLS: Rochester
Originating MLS: Rochester
Facts & features
Interior
Bedrooms & bathrooms
- Bedrooms: 3
- Bathrooms: 2
- Full bathrooms: 1
- 1/2 bathrooms: 1
- Main level bathrooms: 1
Heating
- Gas, Forced Air
Cooling
- Central Air
Appliances
- Included: Dryer, Dishwasher, Electric Oven, Electric Range, Gas Water Heater, Microwave, Refrigerator, Washer
- Laundry: In Basement
Features
- Ceiling Fan(s), Separate/Formal Dining Room, Eat-in Kitchen, Separate/Formal Living Room, Pantry
- Flooring: Carpet, Laminate, Tile, Varies
- Windows: Thermal Windows
- Basement: Full,Partially Finished
- Has fireplace: No
Interior area
- Total structure area: 1,578
- Total interior livable area: 1,578 sqft
Property
Parking
- Total spaces: 2
- Parking features: Detached, Garage, Garage Door Opener
- Garage spaces: 2
Features
- Levels: Two
- Stories: 2
- Patio & porch: Deck, Open, Porch
- Exterior features: Blacktop Driveway, Deck, Fully Fenced
- Fencing: Full
Lot
- Size: 5,662 sqft
- Dimensions: 55 x 100
- Features: Residential Lot
Details
- Parcel number: 2634000621900003034000
- Special conditions: Standard
Construction
Type & style
- Home type: SingleFamily
- Architectural style: Colonial,Two Story
- Property subtype: Single Family Residence
Materials
- Brick, Vinyl Siding, Copper Plumbing
- Foundation: Block
- Roof: Asphalt
Condition
- Resale
- Year built: 1930
Utilities & green energy
- Electric: Circuit Breakers
- Sewer: Connected
- Water: Connected, Public
- Utilities for property: Cable Available, Sewer Connected, Water Connected
Community & neighborhood
Location
- Region: Rochester
- Subdivision: Point Pleasant
Other
Other facts
- Listing terms: Cash,Conventional,FHA,VA Loan
Price history
| Date | Event | Price |
|---|---|---|
| 9/13/2023 | Sold | $220,000+18.9%$139/sqft |
Source: | ||
| 8/1/2023 | Pending sale | $185,000$117/sqft |
Source: | ||
| 7/26/2023 | Listed for sale | $185,000+61%$117/sqft |
Source: | ||
| 11/16/2015 | Sold | $114,900-0.1%$73/sqft |
Source: | ||
| 7/31/2013 | Sold | $115,000-4.1%$73/sqft |
Source: | ||
Public tax history
| Year | Property taxes | Tax assessment |
|---|---|---|
| 2024 | -- | $183,000 +10.2% |
| 2023 | -- | $166,000 +40.1% |
| 2022 | -- | $118,500 |
Find assessor info on the county website
Neighborhood: 14622
Nearby schools
GreatSchools rating
- 4/10Durand Eastman Intermediate SchoolGrades: 3-5Distance: 0.1 mi
- 3/10East Irondequoit Middle SchoolGrades: 6-8Distance: 2.3 mi
- 6/10Eastridge Senior High SchoolGrades: 9-12Distance: 1.4 mi
Schools provided by the listing agent
- District: East Irondequoit
Source: NYSAMLSs. This data may not be complete. We recommend contacting the local school district to confirm school assignments for this home.

