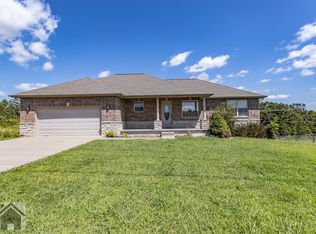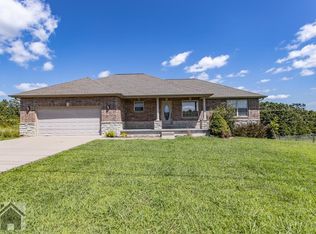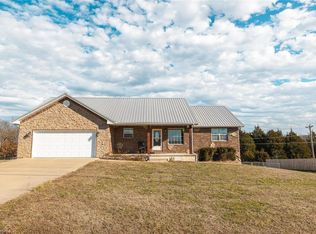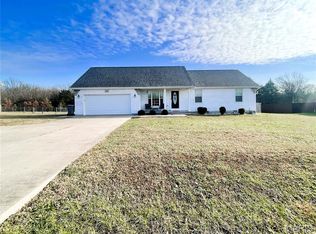Closed
Listing Provided by:
Lisa J Ellis 573-774-4101,
NextHome Team Ellis
Bought with: Century 21 Community
Price Unknown
241 Zeigenbein Rd, Saint Robert, MO 65584
4beds
2,812sqft
Single Family Residence
Built in 2008
0.4 Acres Lot
$320,800 Zestimate®
$--/sqft
$2,185 Estimated rent
Home value
$320,800
$279,000 - $369,000
$2,185/mo
Zestimate® history
Loading...
Owner options
Explore your selling options
What's special
Stunning home with Quality throughout!! This 4 bedroom, three bath home has Hand Crafted Italian tile throughout basement, tile in kitchen with backsplash, dining, laundry and baths, laminate flooring in living room and hall. Cathedral Ceilings, custom oak cabinets, great breakfast bar. Great Master with jetted tub and HUGE basement offering family room and recreation room. SO many possibilities and room galore in this great house!! Large deck and patio with chain link fence and all city amenities!! Don't wait! Plus, the added Roof Solar Panels make this home super-efficient! SO, Schedule your private showing and see if this could be YOUR next home!
Zillow last checked: 8 hours ago
Listing updated: April 29, 2025 at 07:43am
Listing Provided by:
Lisa J Ellis 573-774-4101,
NextHome Team Ellis
Bought with:
Amanda Greenwood, 2020037856
Century 21 Community
Source: MARIS,MLS#: 25012060 Originating MLS: Pulaski County Board of REALTORS
Originating MLS: Pulaski County Board of REALTORS
Facts & features
Interior
Bedrooms & bathrooms
- Bedrooms: 4
- Bathrooms: 3
- Full bathrooms: 3
- Main level bathrooms: 3
- Main level bedrooms: 4
Primary bedroom
- Features: Floor Covering: Laminate
- Level: Main
Bedroom
- Features: Floor Covering: Laminate
- Level: Main
Bedroom
- Features: Floor Covering: Laminate
- Level: Main
Bedroom
- Features: Floor Covering: Carpeting
- Level: Lower
Primary bathroom
- Features: Floor Covering: Ceramic Tile
- Level: Main
Bathroom
- Features: Floor Covering: Ceramic Tile
- Level: Main
Bathroom
- Features: Floor Covering: Ceramic Tile
- Level: Lower
Dining room
- Features: Floor Covering: Ceramic Tile
- Level: Main
Family room
- Features: Floor Covering: Ceramic Tile
- Level: Lower
Kitchen
- Features: Floor Covering: Ceramic Tile
- Level: Main
Laundry
- Features: Floor Covering: Ceramic Tile
- Level: Main
Living room
- Features: Floor Covering: Laminate
- Level: Main
Recreation room
- Features: Floor Covering: Ceramic Tile
- Level: Lower
Heating
- Forced Air, Heat Pump, Electric
Cooling
- Ceiling Fan(s), Central Air, Electric
Appliances
- Included: Dishwasher, Microwave, Electric Range, Electric Oven, Refrigerator, Water Softener, Electric Water Heater, Water Softener Rented
Features
- Kitchen/Dining Room Combo, Coffered Ceiling(s), Open Floorplan, Vaulted Ceiling(s), Walk-In Closet(s), Breakfast Bar, Custom Cabinetry, Double Vanity
- Flooring: Carpet
- Doors: Sliding Doors, Storm Door(s)
- Windows: Bay Window(s)
- Basement: Full,Partially Finished,Sleeping Area,Walk-Out Access
- Has fireplace: No
- Fireplace features: Recreation Room
Interior area
- Total structure area: 2,812
- Total interior livable area: 2,812 sqft
- Finished area above ground: 1,616
- Finished area below ground: 1,196
Property
Parking
- Total spaces: 2
- Parking features: Additional Parking, Attached, Garage, Garage Door Opener
- Attached garage spaces: 2
Features
- Levels: One
- Patio & porch: Deck, Covered
Lot
- Size: 0.40 Acres
- Features: Adjoins Wooded Area
Details
- Parcel number: 104.019000000001031
- Special conditions: Standard
Construction
Type & style
- Home type: SingleFamily
- Architectural style: Traditional,Ranch
- Property subtype: Single Family Residence
Materials
- Brick Veneer, Vinyl Siding
Condition
- Year built: 2008
Details
- Builder name: Scott Mitchell Construction
Utilities & green energy
- Sewer: Public Sewer
- Water: Public
Community & neighborhood
Security
- Security features: Smoke Detector(s)
Location
- Region: Saint Robert
- Subdivision: Grandview Estates
Other
Other facts
- Listing terms: Cash,Conventional,FHA,Other,USDA Loan,VA Loan
- Ownership: Private
- Road surface type: Concrete, Gravel
Price history
| Date | Event | Price |
|---|---|---|
| 4/23/2025 | Sold | -- |
Source: | ||
| 3/9/2025 | Pending sale | $329,900$117/sqft |
Source: | ||
| 3/1/2025 | Listed for sale | $329,900$117/sqft |
Source: | ||
| 1/1/2025 | Listing removed | $329,900$117/sqft |
Source: | ||
| 7/12/2024 | Listed for sale | $329,900+54.2%$117/sqft |
Source: | ||
Public tax history
| Year | Property taxes | Tax assessment |
|---|---|---|
| 2024 | $1,647 +2.7% | $41,766 |
| 2023 | $1,604 -3.2% | $41,766 -3.9% |
| 2022 | $1,656 +1.2% | $43,482 +24.2% |
Find assessor info on the county website
Neighborhood: 65584
Nearby schools
GreatSchools rating
- 5/10Waynesville East Elementary SchoolGrades: K-5Distance: 1.3 mi
- 4/106TH GRADE CENTERGrades: 6Distance: 2.6 mi
- 6/10Waynesville Sr. High SchoolGrades: 9-12Distance: 2.7 mi
Schools provided by the listing agent
- Elementary: Waynesville R-Vi
- Middle: Waynesville Middle
- High: Waynesville Sr. High
Source: MARIS. This data may not be complete. We recommend contacting the local school district to confirm school assignments for this home.



