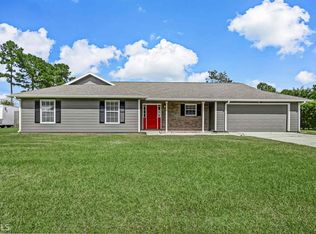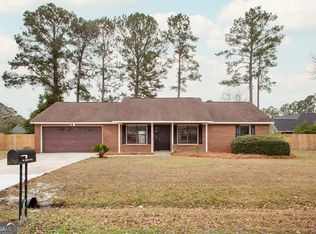Gorgeous 3 bedroom 2 bath home with a large loft on second floor. This home located in The Meadows sub'd. Well maintained, tastefully painted. Many upgrades to include updated lighting fixtures. Nice open floor plan, large living room with wood laminate floors and fireplace. Kitchen features stainless steel appliances, corian counters, pantry and breakfast bar. Large Master bedroom with walk in closet. Master bathroom features whirpool tub and separate shower. Home also features a large loft on second floor for kids playroom, man cave or office, two car garage, indoor laundry and fenced yard. A must see, call today to view.
This property is off market, which means it's not currently listed for sale or rent on Zillow. This may be different from what's available on other websites or public sources.

