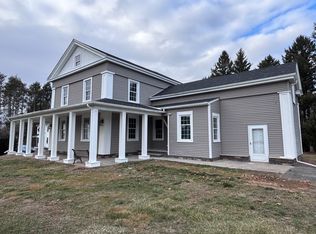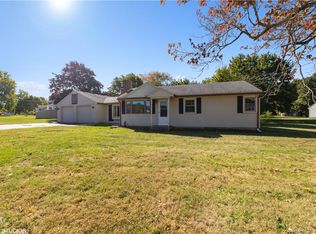Sold for $575,000
$575,000
241 Windsorville Road, Ellington, CT 06029
3beds
2,550sqft
Single Family Residence
Built in 2023
0.98 Acres Lot
$600,200 Zestimate®
$225/sqft
$3,630 Estimated rent
Home value
$600,200
$528,000 - $684,000
$3,630/mo
Zestimate® history
Loading...
Owner options
Explore your selling options
What's special
New 2,550 square foot colonial ready for occupancy! Situated on a level lot with pond views! In this home you will find hardwood floors throughout both the first and second floor with tile in all the bathrooms including the washroom. Starting with the two car attached garage you walk into the first floor which has an open floor plan allowing for endless entertaining possibilities along with an office and a half bath. On the second floor you will find three bedrooms, two full bathrooms, a washroom and a very large media/bonus room. Outside you can find nearly an acre of open land, a large deck in the back and a nice covered porch out front. Features in this home include granite countertops, a large kitchen island, stainless steel appliances, a walk in closet, a tiled walk-in shower, a gas-log fireplace, french doors and more. Located in close proximity to Ellington Ridge Country Club, South Windsor and I-84. One of the owners is a real-estate licensee.
Zillow last checked: 8 hours ago
Listing updated: February 24, 2024 at 06:04am
Listed by:
David Clavet 860-951-1069,
Sentry Real Estate 860-871-2775
Bought with:
Mela Veltri Case, RES.0790345
Coldwell Banker Realty
Source: Smart MLS,MLS#: 170616164
Facts & features
Interior
Bedrooms & bathrooms
- Bedrooms: 3
- Bathrooms: 3
- Full bathrooms: 2
- 1/2 bathrooms: 1
Primary bedroom
- Features: Walk-In Closet(s), Hardwood Floor
- Level: Upper
- Area: 221 Square Feet
- Dimensions: 13 x 17
Bedroom
- Features: Hardwood Floor
- Level: Upper
- Area: 132 Square Feet
- Dimensions: 11 x 12
Bedroom
- Features: Hardwood Floor
- Level: Upper
- Area: 138 Square Feet
- Dimensions: 11.5 x 12
Primary bathroom
- Features: Granite Counters, Double-Sink, Full Bath, Stall Shower, Tile Floor
- Level: Upper
- Area: 95 Square Feet
- Dimensions: 9.5 x 10
Bathroom
- Features: Granite Counters, Half Bath, Tile Floor
- Level: Lower
- Area: 41.25 Square Feet
- Dimensions: 5.5 x 7.5
Bathroom
- Features: Granite Counters, Double-Sink, Full Bath, Tub w/Shower, Tile Floor
- Level: Upper
- Area: 90 Square Feet
- Dimensions: 9 x 10
Kitchen
- Features: Granite Counters, Dry Bar, Kitchen Island, Pantry, Hardwood Floor
- Level: Lower
- Area: 391.5 Square Feet
- Dimensions: 13.5 x 29
Living room
- Features: Combination Liv/Din Rm, Gas Log Fireplace, Sliders, Hardwood Floor
- Level: Lower
- Area: 169 Square Feet
- Dimensions: 13 x 13
Media room
- Features: Hardwood Floor
- Level: Upper
- Area: 437 Square Feet
- Dimensions: 19 x 23
Office
- Features: French Doors, Hardwood Floor
- Level: Lower
- Area: 132 Square Feet
- Dimensions: 12 x 11
Heating
- Forced Air, Zoned, Propane
Cooling
- Central Air, Zoned
Appliances
- Included: Oven/Range, Microwave, Refrigerator, Dishwasher, Water Heater, Electric Water Heater
- Laundry: Upper Level
Features
- Wired for Data, Open Floorplan
- Windows: Thermopane Windows
- Basement: Full,Unfinished,Concrete,Interior Entry,Hatchway Access,Storage Space
- Attic: Access Via Hatch
- Number of fireplaces: 1
- Fireplace features: Insert
Interior area
- Total structure area: 2,550
- Total interior livable area: 2,550 sqft
- Finished area above ground: 2,550
Property
Parking
- Total spaces: 6
- Parking features: Attached, Driveway, Off Street, Garage Door Opener, Private, Paved, Asphalt
- Attached garage spaces: 2
- Has uncovered spaces: Yes
Features
- Patio & porch: Deck, Porch
- Exterior features: Rain Gutters, Lighting, Sidewalk
Lot
- Size: 0.98 Acres
- Features: Open Lot, Dry, Cleared, Level
Details
- Parcel number: 1616784
- Zoning: RAR
Construction
Type & style
- Home type: SingleFamily
- Architectural style: Colonial
- Property subtype: Single Family Residence
Materials
- Vinyl Siding
- Foundation: Concrete Perimeter
- Roof: Asphalt
Condition
- Completed/Never Occupied
- Year built: 2023
Details
- Warranty included: Yes
Utilities & green energy
- Sewer: Septic Tank
- Water: Well
Green energy
- Energy efficient items: Insulation, Thermostat, Ridge Vents, Windows
Community & neighborhood
Community
- Community features: Golf, Health Club, Library, Park, Playground, Public Rec Facilities, Shopping/Mall, Stables/Riding
Location
- Region: Ellington
Price history
| Date | Event | Price |
|---|---|---|
| 9/3/2025 | Sold | $575,000$225/sqft |
Source: Public Record Report a problem | ||
| 2/23/2024 | Sold | $575,000$225/sqft |
Source: | ||
| 1/2/2024 | Pending sale | $575,000$225/sqft |
Source: | ||
| 12/28/2023 | Listed for sale | $575,000+296.6%$225/sqft |
Source: | ||
| 5/24/2023 | Sold | $145,000-29.3%$57/sqft |
Source: | ||
Public tax history
| Year | Property taxes | Tax assessment |
|---|---|---|
| 2025 | $7,235 +11.3% | $195,020 +8% |
| 2024 | $6,502 +3.2% | $180,600 -1.6% |
| 2023 | $6,298 +5.5% | $183,620 |
Find assessor info on the county website
Neighborhood: 06029
Nearby schools
GreatSchools rating
- 8/10Windermere SchoolGrades: PK-6Distance: 0.2 mi
- 7/10Ellington Middle SchoolGrades: 7-8Distance: 2.3 mi
- 9/10Ellington High SchoolGrades: 9-12Distance: 3.3 mi
Schools provided by the listing agent
- Elementary: Windermere
- Middle: Ellington,Windermere
- High: Ellington
Source: Smart MLS. This data may not be complete. We recommend contacting the local school district to confirm school assignments for this home.
Get pre-qualified for a loan
At Zillow Home Loans, we can pre-qualify you in as little as 5 minutes with no impact to your credit score.An equal housing lender. NMLS #10287.
Sell for more on Zillow
Get a Zillow Showcase℠ listing at no additional cost and you could sell for .
$600,200
2% more+$12,004
With Zillow Showcase(estimated)$612,204

