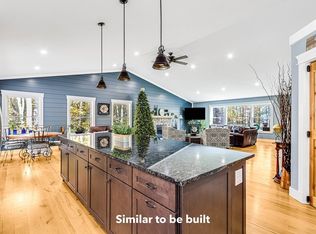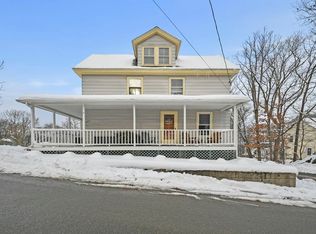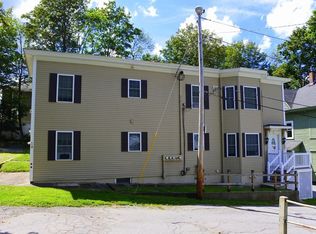Nicely updated colonial with newer kitchen, granite counters stainless appliances, wood and laminate floors, bedrooms have carpet, nice family room with new pellet stove, all updated plumbing and all new Harvey windows, large 16 X 30 outside deck. Most rooms have mini splits for heat and A/C. Nice work space in unfinished basement with walk out to yard. Walk up attic for storage. Off street parking.
This property is off market, which means it's not currently listed for sale or rent on Zillow. This may be different from what's available on other websites or public sources.


