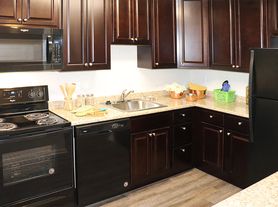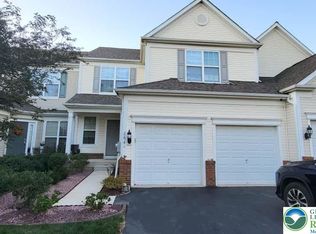This beautiful townhouse is located in the highly sought-after East Penn School District. Top-rated schools are only a short drive away, and the property is conveniently close to Weis supermarket and Lehigh Valley Hospital Macungie (LVH Macungie) hospital with a full Emergency Room.
The home is also near popular attractions including Macungie Memorial Park with a community swimming pool (3 minutes), Kalmbach Memorial Park, Lower Macungie Dog Park, Lock Ridge Park with historic ruins and scenic trails, Bear Creek Mountain Ski Resort (10 minutes), and Dorney Park & Wildwater Kingdom within a short drive.
Inside, the townhouse features three bedrooms, each with its own closet. The master bedroom offers two closets, including a spacious walk-in, plus a small alcove/nook perfect for a desk, reading chair, or nursery space. There is also a large entryway closet for coats and storage. Upstairs you will find a full bathroom, and the main floor includes a half bathroom.
The finished basement offers a recreation room with direct walk-out access, a bar counter, and a separate laundry room with washer and dryer. From the basement, you can step outside to a concrete patio under the deck, creating an additional sitting area.
The backyard has a grass lawn, a swing set with a slide, and a large deck with a pergola, ideal for outdoor living and entertaining.
Additional features include one garage space with an automatic door, one outdoor parking space, central air and heating, ceiling fans in most rooms, and public water and sewer.
The kitchen is equipped with a large premium refrigerator with a separate freezer, ice maker, and water dispenser. The electric range has five burners, including a special keep-warm burner, and the oven includes a built-in air fryer. In addition, a reverse osmosis water filtration system is installed.
Renter is responsible for all utilities (electricity, water, sewer, cable) as well as lawn mowing and yard maintenance.
Small dogs are allowed with an additional fee. No smoking permitted.
A minimum 12-month lease and a security deposit are required. Applicants must have a good credit score.
All interested candidates must complete a rental application before a showing can be scheduled.
A full tenant screening (credit, background, and income verification) will be required and completed before signing the lease.
Renter's insurance is required and proof of coverage must be provided before move-in.
Townhouse for rent
Accepts Zillow applications
$2,500/mo
241 Willow St, Macungie, PA 18062
3beds
2,106sqft
Price may not include required fees and charges.
Townhouse
Available Wed Oct 15 2025
Small dogs OK
Central air, ceiling fan
In unit laundry
Attached garage parking
Heat pump
What's special
- 5 days |
- -- |
- -- |
Travel times
Facts & features
Interior
Bedrooms & bathrooms
- Bedrooms: 3
- Bathrooms: 2
- Full bathrooms: 1
- 1/2 bathrooms: 1
Heating
- Heat Pump
Cooling
- Central Air, Ceiling Fan
Appliances
- Included: Dishwasher, Dryer, Freezer, Oven, Range, Refrigerator, Washer
- Laundry: In Unit
Features
- Ceiling Fan(s)
- Flooring: Carpet, Hardwood, Tile
- Has basement: Yes
Interior area
- Total interior livable area: 2,106 sqft
Property
Parking
- Parking features: Attached, Garage, Parking Lot
- Has attached garage: Yes
- Details: Contact manager
Features
- Patio & porch: Deck, Patio
- Exterior features: Cable not included in rent, Closets in every bedroom, Electricity not included in rent, Large entryway closet for coats and storage, Lawn, Master bedroom includes a small alcove/nook, No Utilities included in rent, Public water and sewer, Sewage not included in rent, Water not included in rent, master bedroom with two closets including a walk-in
Details
- Parcel number: 5473760505271
Construction
Type & style
- Home type: Townhouse
- Property subtype: Townhouse
Building
Management
- Pets allowed: Yes
Community & HOA
Location
- Region: Macungie
Financial & listing details
- Lease term: 1 Year
Price history
| Date | Event | Price |
|---|---|---|
| 10/5/2025 | Listed for rent | $2,500$1/sqft |
Source: Zillow Rentals | ||
| 9/29/2025 | Sold | $300,000+9.1%$142/sqft |
Source: | ||
| 9/2/2025 | Pending sale | $275,000$131/sqft |
Source: | ||
| 8/28/2025 | Listed for sale | $275,000+46.7%$131/sqft |
Source: | ||
| 9/4/2020 | Sold | $187,500-1.3%$89/sqft |
Source: | ||

